Category
Price
Min Price
Max Price
Beds
Baths
SqFt
Acres
You must be signed into an account to save your search.
Already Have One? Sign In Now
255490 Boone, NC 28607
4
Beds
5
Baths
4337
Sqft
0.930
Acres
$2,819,000
For Sale
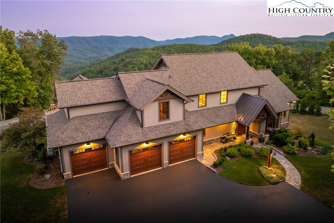
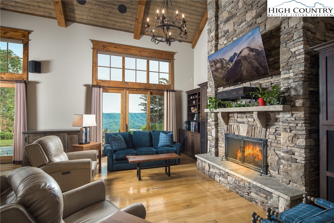
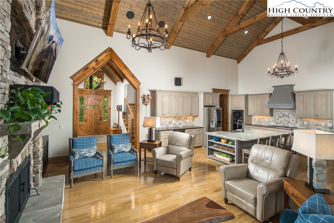
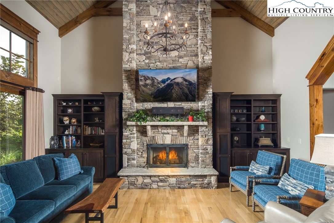
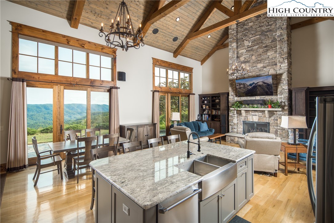
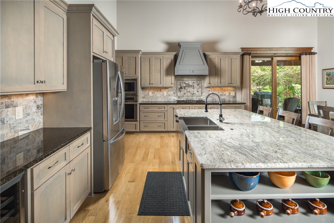
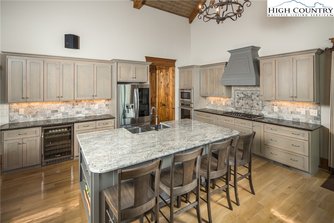
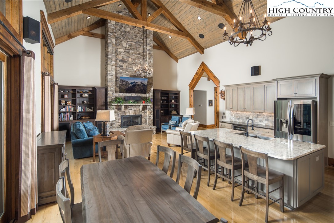
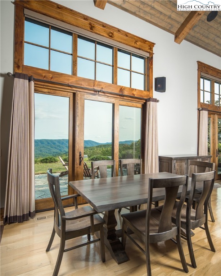
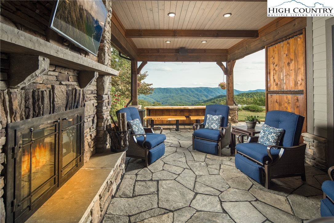
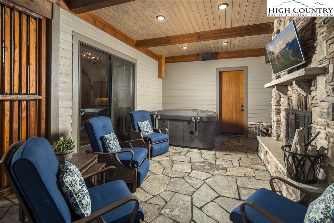
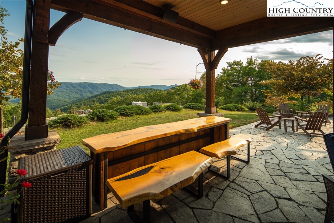
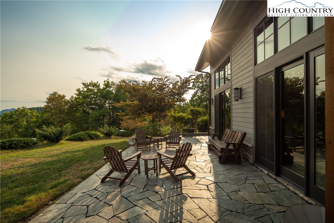
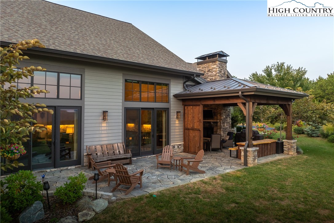
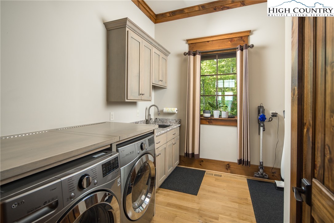
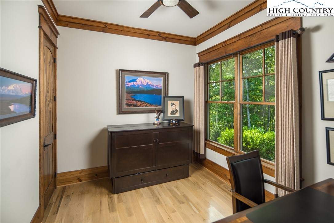
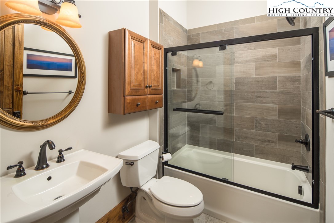
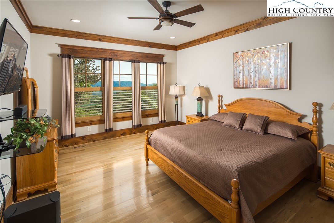
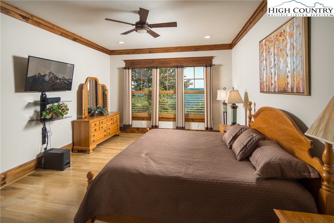
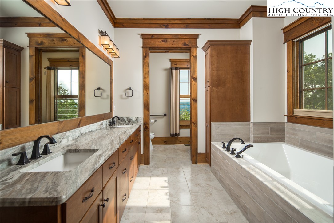
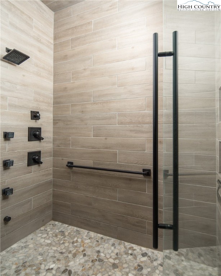
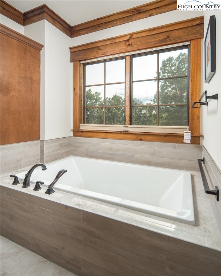
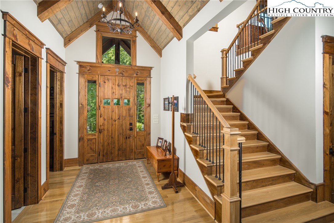
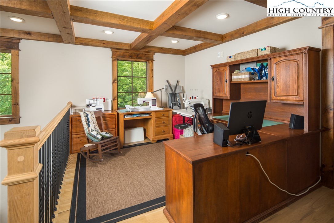
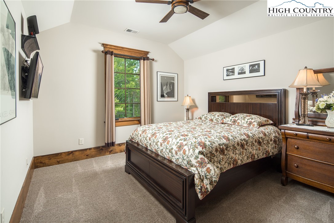
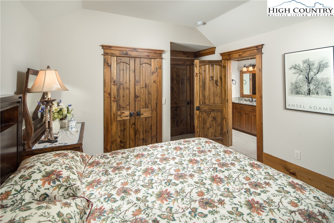
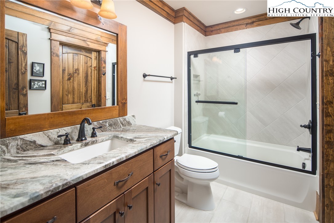
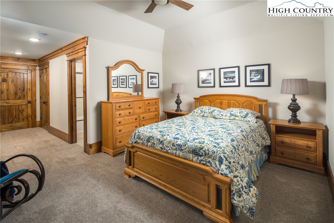
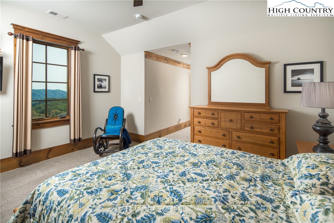
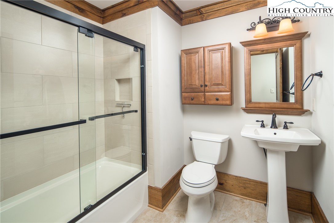
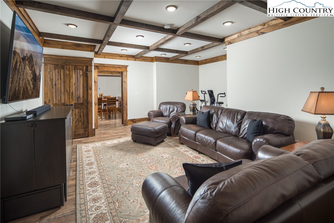
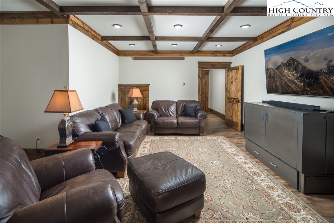
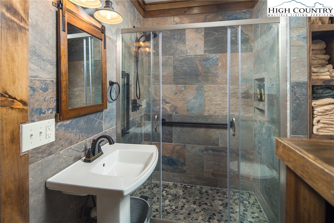
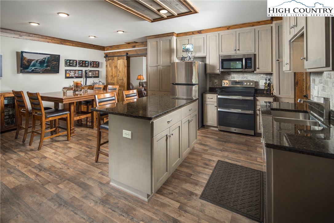
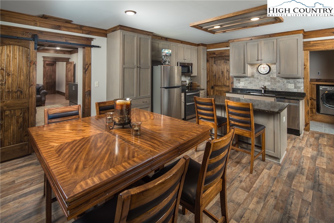
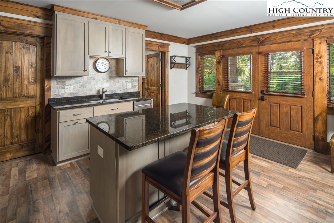
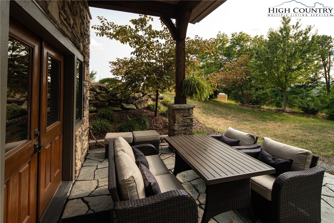
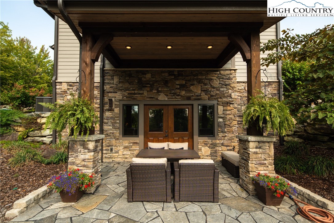
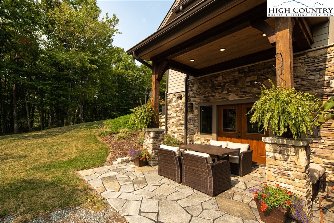
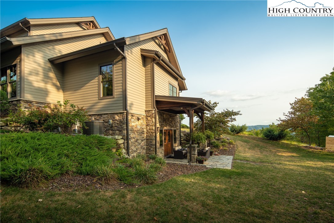
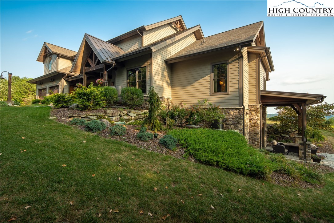
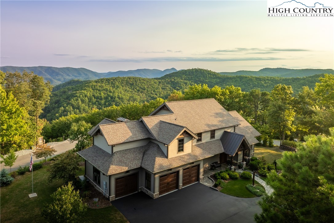
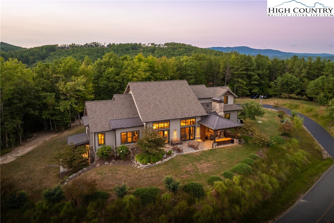
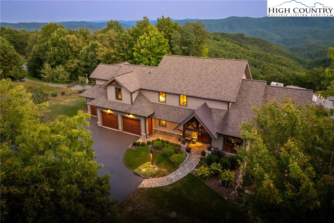
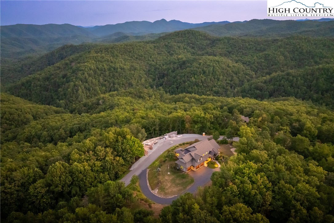
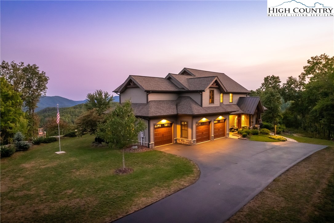
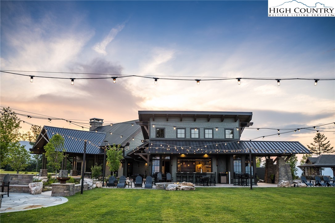
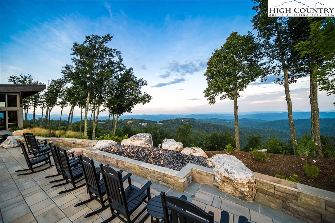
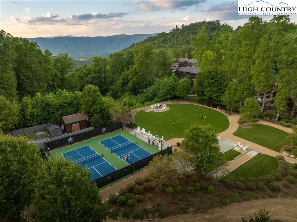
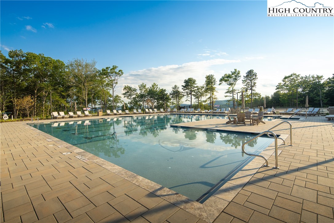
2274 Reynolds Parkway is perfectly nestled atop a knoll with intimate views of the Blue Ridge Mountains. Expansive outdoor living with manicured and walkable grounds presents endless opportunities for entertaining and seamlessly welcomes you to step inside. Conveniently located on the main level, discover the owners spacious retreat which is a true sanctuary with spa-like ensuite. A dedicated flex space also on the main level, welcomes you to work from home or utilize for another guest retreat. Thoughtful design extends to a lower level residence–a private, walkout in-law suite with full service kitchen, dining, laundry, and living room finished with the same artisanry and craftsmanship carried through this home. Add a bed to this space for yet another guest sleeping space! Accommodations are nothing short of exceptional and offer unparalleled comfort for your guests extended stays. Craftsmanship and comfort converge throughout, from the curated wood and stonework to the inclusion of all the modern conveniences of home. Complemented by its very close proximity to The Meadows Village (featuring stunning Mountain Side Pool, Pickleball Courts, Pavilion and Great Lawn). Additional BRMC amenities include Ascent Wellness and Fitness Center, Lookout Grill, Jasper House, Watson Gap Park (Featuring Pickleball Courts, Bocce Ball, and Horse Shoe) as well as Chetola Sporting Reserve. For the nature lover, nearly 50 miles of hiking/UTV trails, tucked swimming holes, pure mountain streams, and a 6,000 acres backyard are waiting for your exploration. BRMC’s national park-like setting and elevated amenities create the perfect blend of retreat, rewind, and recreation. 2274 Reynolds Parkway awaits you in Blue Ridge Mountain Club, a premier mountain community, where a life-well lived is yours.
Listing ID:
255490
Property Type:
Single Family
Year Built:
2018
Bedrooms:
4
Bathrooms:
5 Full, 0 Half
Sqft:
4337
Acres:
0.930
Map
Latitude: 36.142866 Longitude: -81.518759
Location & Neighborhood
City: Boone
County: Watauga
Area: 3-Elk, Stoney Fork (Jobs Cabin, Elk, WILKES)
Subdivision: Blue Ridge Mountain Club
Environment
Utilities & Features
Heat: Electric, Forced Air, Heat Pump, Propane
Sewer: Community Coop Sewer
Utilities: High Speed Internet Available
Appliances: Double Oven, Dryer, Gas Cooktop, Disposal, Gas Water Heater, Microwave, Refrigerator, Tankless Water Heater, Washer
Parking: Attached, Driveway, Garage, Paved, Private, Three Or More Spaces
Interior
Fireplace: Two, Stone, Wood Burning, Outside
Windows: Casement Windows
Sqft Living Area Above Ground: 3173
Sqft Total Living Area: 4337
Exterior
Exterior: Paved Driveway
Style: Mountain
Construction
Construction: Hardboard, Wood Frame
Roof: Architectural, Metal, Shingle
Financial
Property Taxes: $5,304
Other
Price Per Sqft: $650
Price Per Acre: $3,031,183
The data relating this real estate listing comes in part from the High Country Multiple Listing Service ®. Real estate listings held by brokerage firms other than the owner of this website are marked with the MLS IDX logo and information about them includes the name of the listing broker. The information appearing herein has not been verified by the High Country Association of REALTORS or by any individual(s) who may be affiliated with said entities, all of whom hereby collectively and severally disclaim any and all responsibility for the accuracy of the information appearing on this website, at any time or from time to time. All such information should be independently verified by the recipient of such data. This data is not warranted for any purpose -- the information is believed accurate but not warranted.
Our agents will walk you through a home on their mobile device. Enter your details to setup an appointment.