Category
Price
Min Price
Max Price
Beds
Baths
SqFt
Acres
You must be signed into an account to save your search.
Already Have One? Sign In Now
257465 Mouth of Wilson, VA 24363
2
Beds
4
Baths
3253
Sqft
8.240
Acres
$1,290,000
For Sale
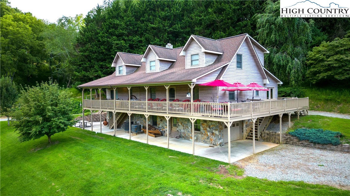
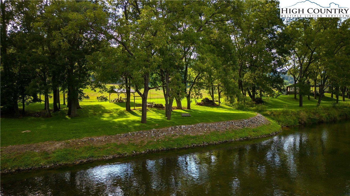
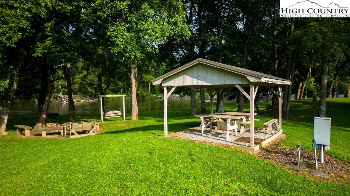
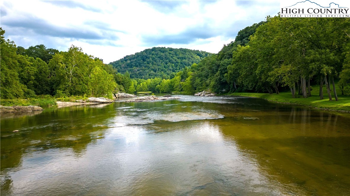
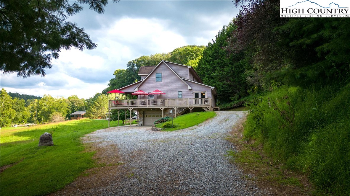
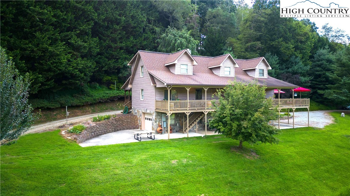
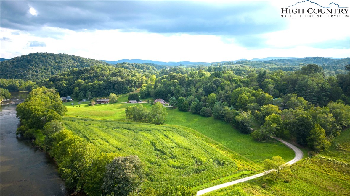
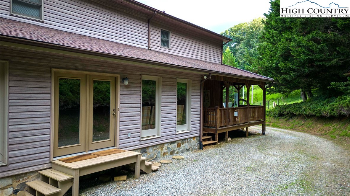
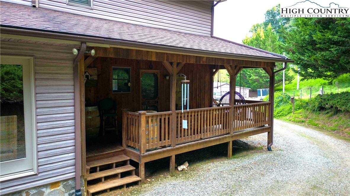
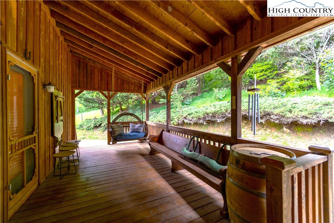
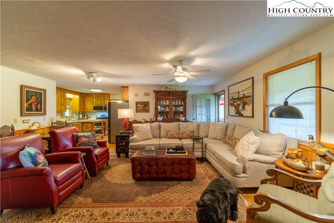
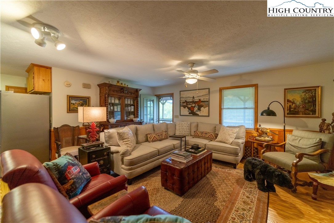
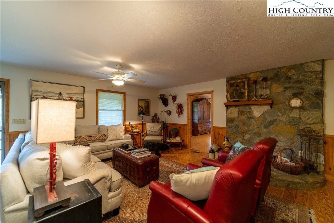
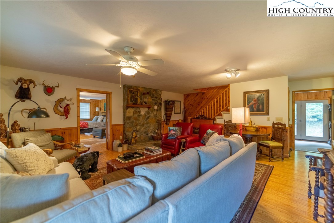
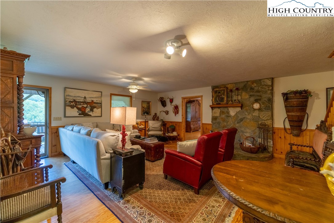
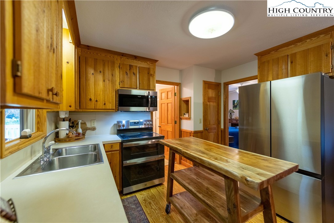
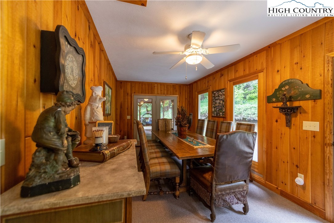
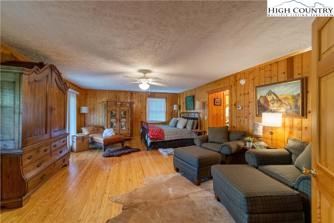
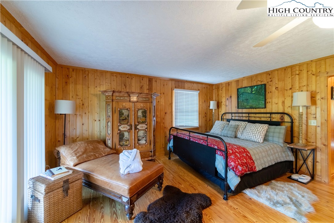
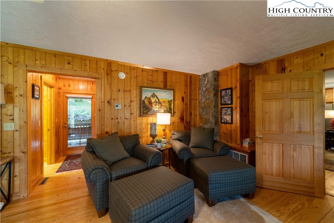
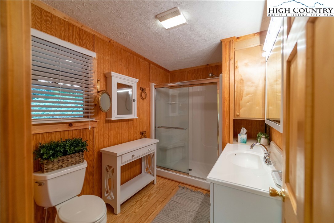
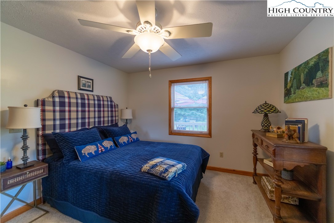
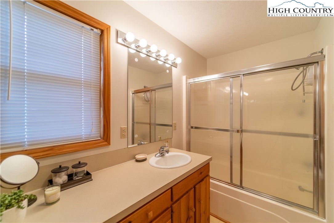
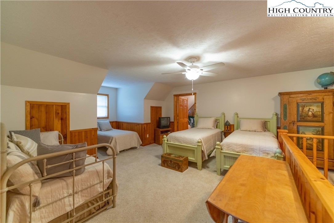
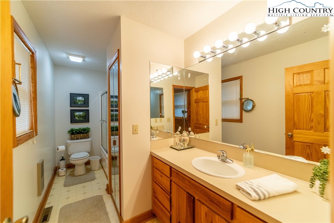
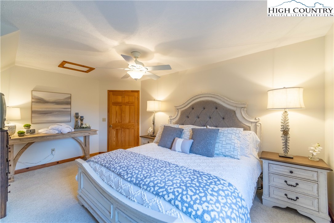
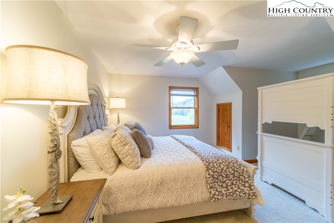
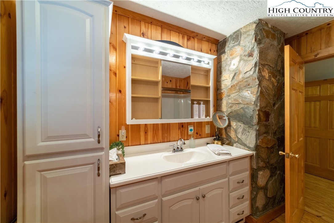
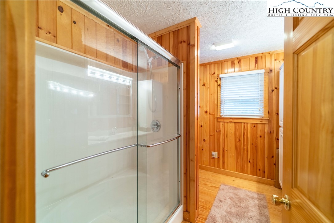
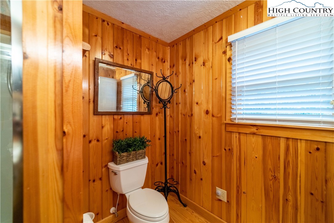
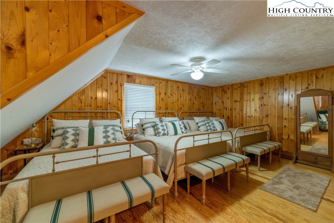
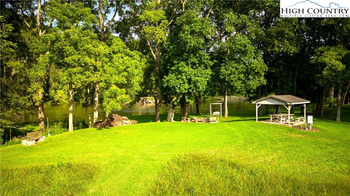
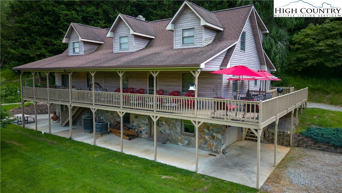
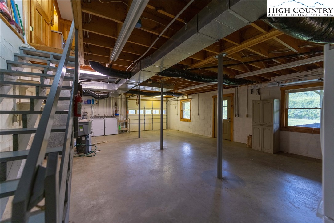
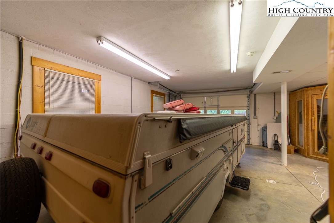
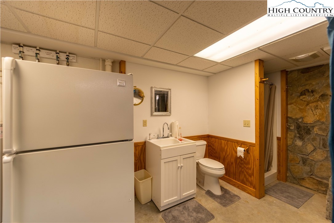
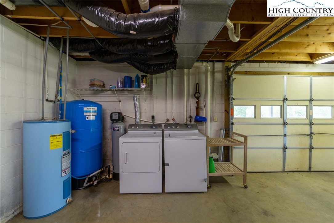
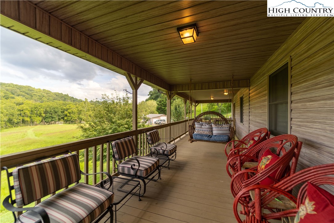
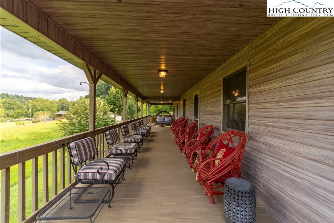
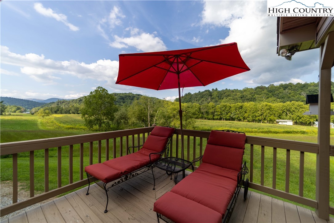
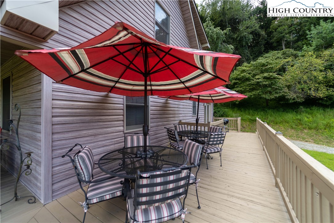
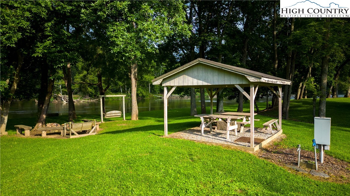
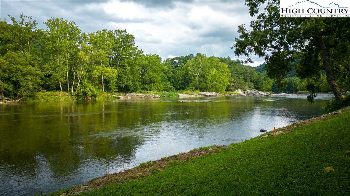
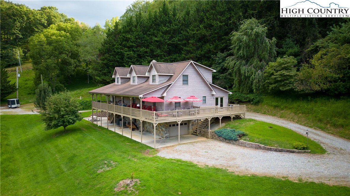
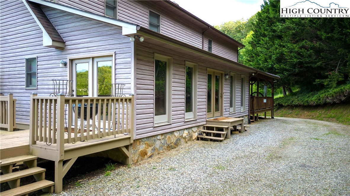
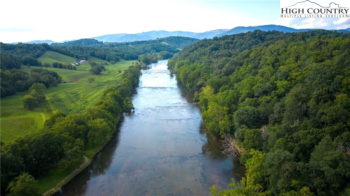
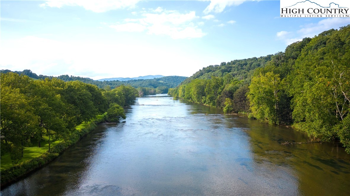
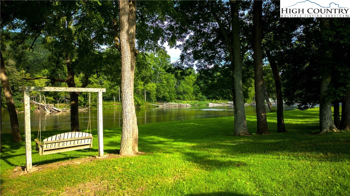
Beautiful NEW RIVER Home and 8.24+/- Acres! This Special Property has plenty of space for you and your friends, inside and out. The Main Level features include a spacious Great Room, Dining Room, Kitchen, and Bath. Gorgeous Hardwood Floors! Fabulous Primary Bedroom Suite which includes several Sitting Areas, En Suite Bath, Walk-In Closet, and access to the Front Deck and Back Covered Porch. On the Upper Level there's a Family Room, a large Bedroom and two Baths. (There are two more Bedrooms which are not on the room counts due to not having Permitting evidence for these. The Owners are currently working on correcting this.) The Unfinished Basement has 2 Garage Door entrances, one on each end of the Home. The Basement has a Laundry Area, Bathroom Area, and even a Sauna! There's plenty of extra square footage available for you to finish, if needed. Outside, you'll find over 1000 ft of Decking and Porches for some wonderful enjoyment of the Cool mountain breezes! The additional acreage could be used for another homesite, gardening, whatever you wish. Head to your Waterfront and make some memories while fishing, canoeing, kayaking, tubing, etc!! This property would make a great Family or Corporate Retreat! 30 Mins to Grayson Highlands State Park. Note- Portion of Land in Flood plain, but Home and surrounding property is not, per the Grayson County FEMA Flood Zone Mapping.
Listing ID:
257465
Property Type:
Single Family
Year Built:
1995
Bedrooms:
2
Bathrooms:
4 Full, 0 Half
Sqft:
3253
Acres:
8.240
Garage/Carport:
2
Map
Latitude: 36.574639 Longitude: -81.206679
Location & Neighborhood
City: Mouth of Wilson
County: Grayson
Area: 25-VA
Subdivision: None
Environment
Utilities & Features
Heat: Electric, Heat Pump
Sewer: Private Sewer, Septic Tank
Utilities: Septic Available
Appliances: Dryer, Dishwasher, Electric Range, Electric Water Heater, Microwave Hood Fan, Microwave, Refrigerator, Washer
Parking: Basement, Driveway, Garage, Two Car Garage, Gravel, Private
Interior
Fireplace: None
Sqft Living Area Above Ground: 3253
Sqft Total Living Area: 3253
Exterior
Exterior: Gravel Driveway
Style: Cape Cod, Traditional
Construction
Construction: Vinyl Siding, Wood Frame
Garage: 2
Roof: Asphalt, Shingle
Financial
Property Taxes: $2,884
Other
Price Per Sqft: $397
Price Per Acre: $156,553
The data relating this real estate listing comes in part from the High Country Multiple Listing Service ®. Real estate listings held by brokerage firms other than the owner of this website are marked with the MLS IDX logo and information about them includes the name of the listing broker. The information appearing herein has not been verified by the High Country Association of REALTORS or by any individual(s) who may be affiliated with said entities, all of whom hereby collectively and severally disclaim any and all responsibility for the accuracy of the information appearing on this website, at any time or from time to time. All such information should be independently verified by the recipient of such data. This data is not warranted for any purpose -- the information is believed accurate but not warranted.
Our agents will walk you through a home on their mobile device. Enter your details to setup an appointment.