Category
Price
Min Price
Max Price
Beds
Baths
SqFt
Acres
You must be signed into an account to save your search.
Already Have One? Sign In Now
This Listing Sold On December 4, 2025
258995 Sold On December 4, 2025
2
Beds
2
Baths
1289
Sqft
1.990
Acres
$707,000
Sold
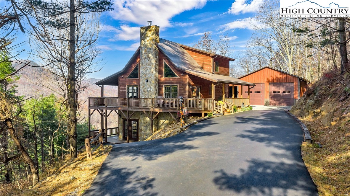
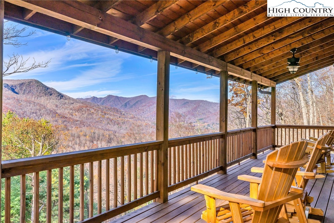
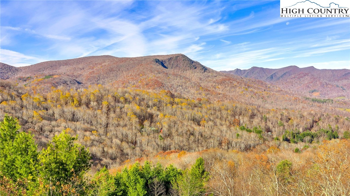
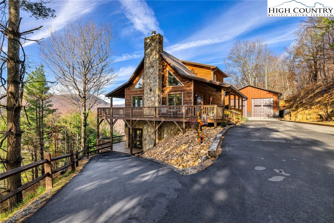
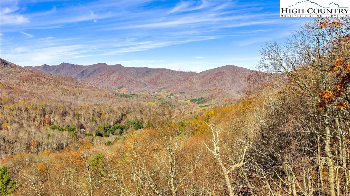
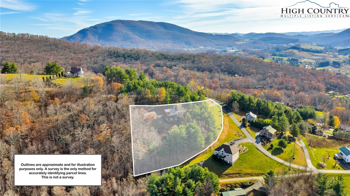
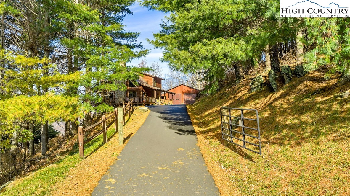
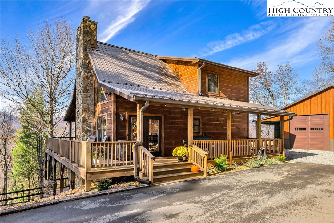
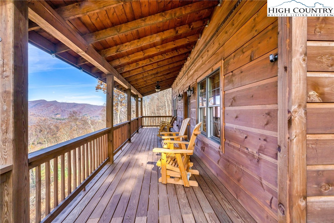
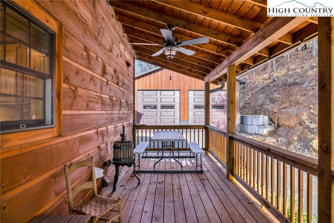
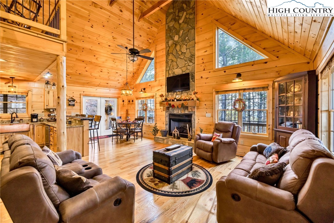
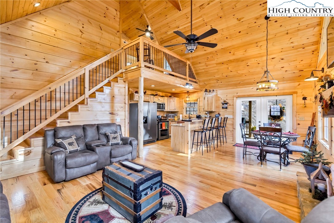
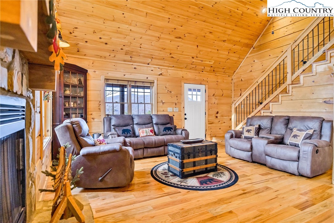
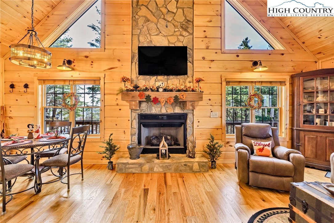
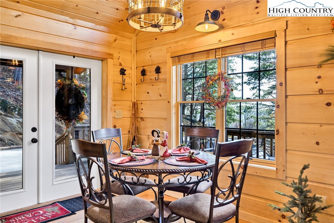
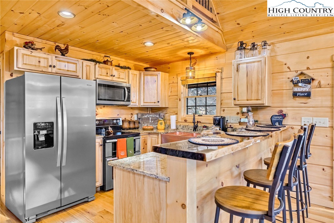
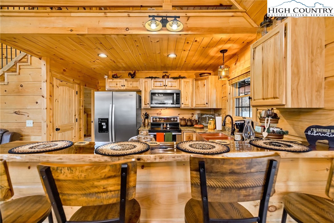
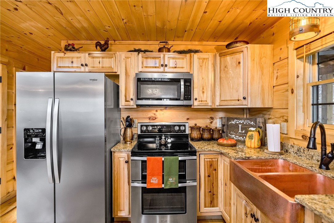
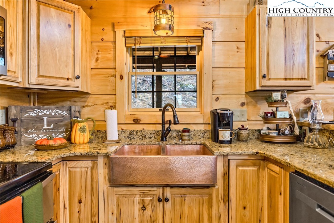
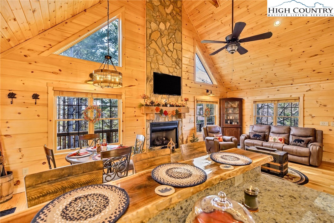
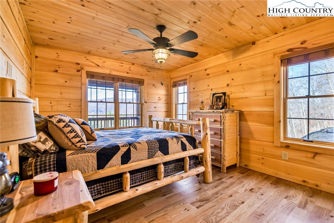
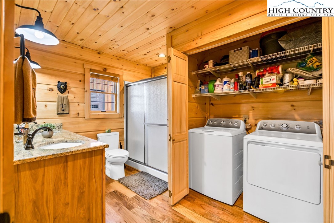
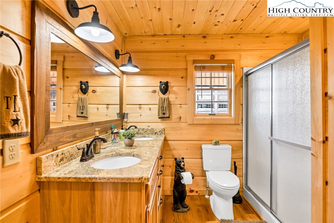
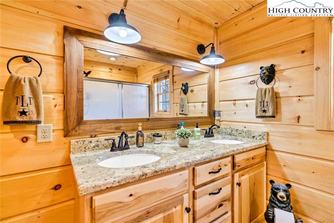
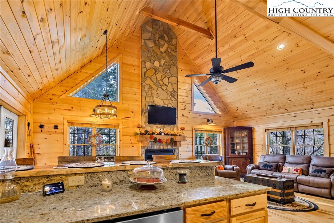
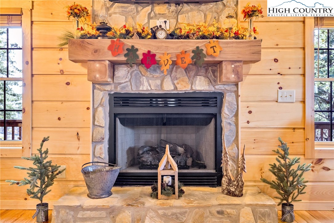
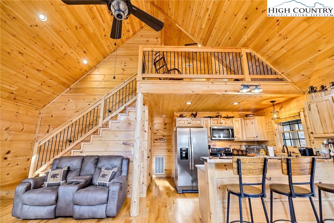
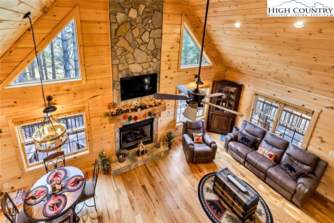
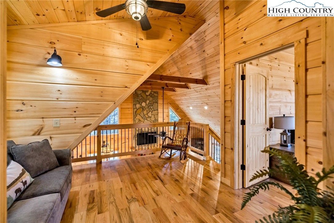
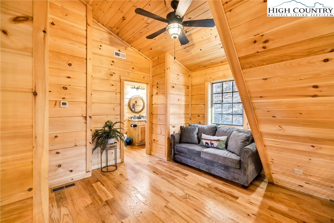
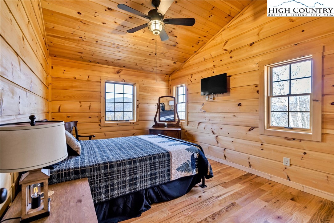
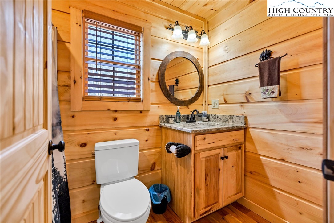
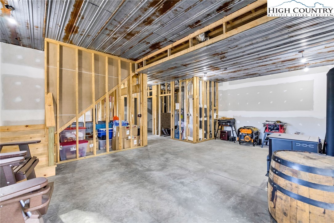
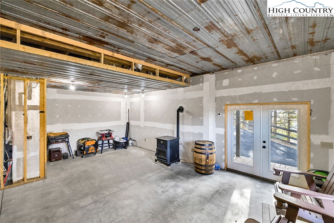
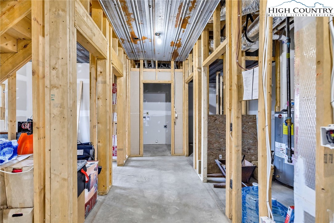
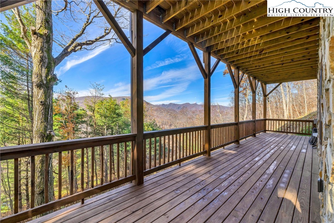
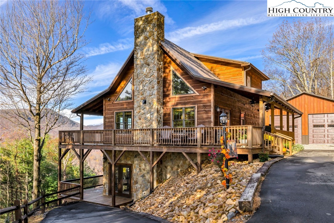
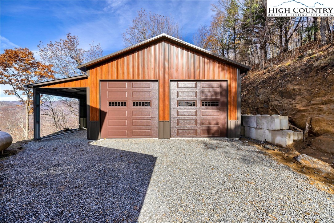
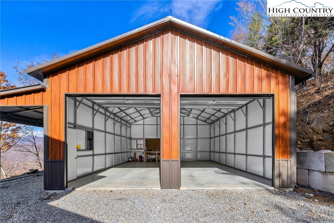
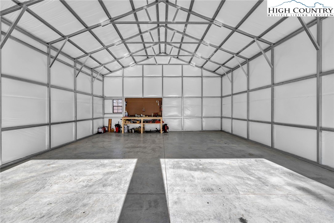
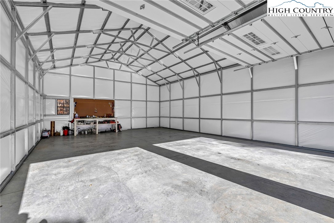
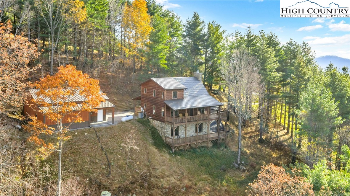
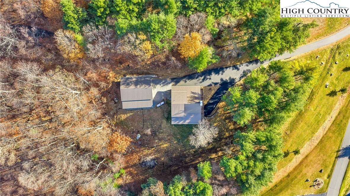
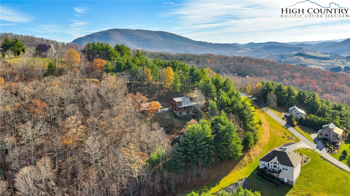
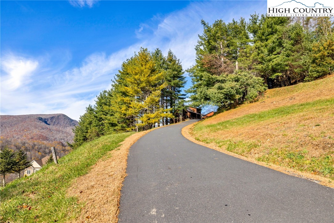
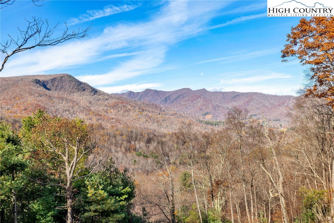
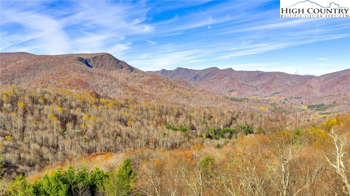
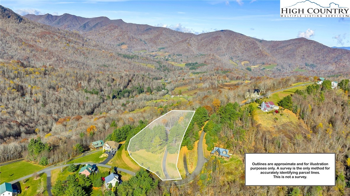
Enjoy breathtaking mountain views from this like-new cabin, built in 2022 and set on a private 1.99 acre lot less than 3 miles from downtown West Jefferson. Positioned toward the back of the property, the home enjoys a wooded buffer in front and sweeping long-range mountain views off the back. Three sides of decks and covered porches invite you to relax and take in the scenery. The property also includes a paved driveway with a private gate and a large detached garage/workshop, complete with a 9’ x 35’ lean-to for additional storage. Inside, the cabin features all-wood finishes on the main and upper levels, with tongue-and-groove walls and ceilings and beautiful oak flooring throughout. The main level offers an open layout with a spacious great room featuring a stone fireplace, dining area, and kitchen with hickory cabinetry, granite countertops, stainless appliances, a copper farm sink, and a custom black walnut breakfast bar. A primary bedroom with mountain view, and full bath with granite-topped vanity and walk-in shower complete the main floor. Upstairs, you’ll find a versatile loft—ideal for a home office or den—plus a bedroom with great views and another full bath. The partially finished basement offers tremendous potential, with framing, drywall, interior doors electrical, plumbing rough-ins, pellet stove and a tin ceiling already in place. It’s already permitted and seller is selling in its current state, allowing new owner to add finishing touches. Additional rooms include den, bathroom, additional laundry, and a bonus room (meeting bedroom requirements, though the septic is permitted for 2 bedrooms). A separate lower driveway provides convenient access, making this level ideal for a guest suite, in-law apartment, or Airbnb space. Once completed home would have over 2000 Sf of living space. Additional features include a dual-fuel furnace that automatically switches to propane in cold weather and generator wiring in the basement. Priced furnished. This property offers an unbeatable combination of privacy, convenience, and stunning views—schedule your showing today!
Listing ID:
258995
Property Type:
Single Family
Year Built:
2022
Bedrooms:
2
Bathrooms:
2 Full, 0 Half
Sqft:
1289
Acres:
1.990
Garage/Carport:
2
Map
Latitude: 36.396568 Longitude: -81.517014
Location & Neighborhood
City: West Jefferson
County: Ashe
Area: 16-Jefferson, West Jefferson
Subdivision: Mountain View Estates
Environment
Utilities & Features
Heat: Electric, Forced Air, Fireplaces, Gas, Heat Pump, Propane, Wood Stove
Sewer: Septic Permit2 Bedroom, Septic Tank
Utilities: High Speed Internet Available, Septic Available
Appliances: Dryer, Dishwasher, Electric Range, Electric Water Heater, Microwave Hood Fan, Microwave, Refrigerator, Washer
Parking: Driveway, Detached, Garage, Two Car Garage, Gravel, Oversized, Private
Interior
Fireplace: One, Gas, Other, See Remarks, Stone, Vented, Propane, Wood Burning
Windows: Double Hung, Double Pane Windows
Sqft Living Area Above Ground: 1289
Sqft Total Living Area: 1289
Exterior
Exterior: Other, Storage, See Remarks, Gravel Driveway
Style: Log Home, Mountain
Construction
Construction: Log, Log Siding, Masonry, Stone, Wood Frame
Garage: 2
Roof: Metal
Financial
Property Taxes: $1,959
Other
Price Per Sqft: $539
Price Per Acre: $349,246
0.93 miles away from this listing.
Sold on September 5, 2025
The data relating this real estate listing comes in part from the High Country Multiple Listing Service ®. Real estate listings held by brokerage firms other than the owner of this website are marked with the MLS IDX logo and information about them includes the name of the listing broker. The information appearing herein has not been verified by the High Country Association of REALTORS or by any individual(s) who may be affiliated with said entities, all of whom hereby collectively and severally disclaim any and all responsibility for the accuracy of the information appearing on this website, at any time or from time to time. All such information should be independently verified by the recipient of such data. This data is not warranted for any purpose -- the information is believed accurate but not warranted.
Our agents will walk you through a home on their mobile device. Enter your details to setup an appointment.