Category
Price
Min Price
Max Price
Beds
Baths
SqFt
Acres
You must be signed into an account to save your search.
Already Have One? Sign In Now
258568 Laurel Springs, NC 28644
3
Beds
3.5
Baths
4253
Sqft
111.560
Acres
$2,295,000
Under Contract
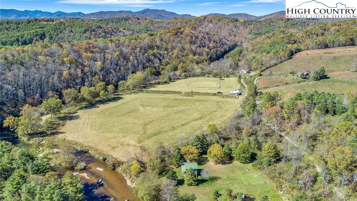
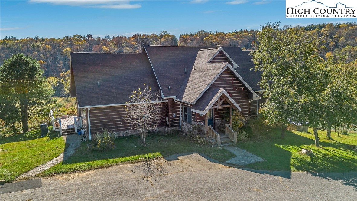
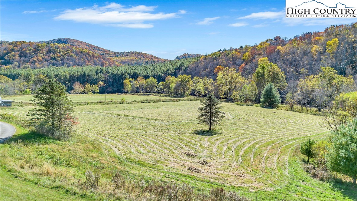
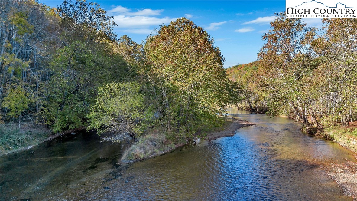
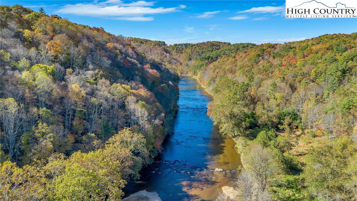
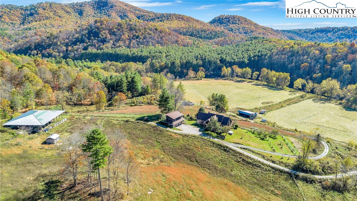
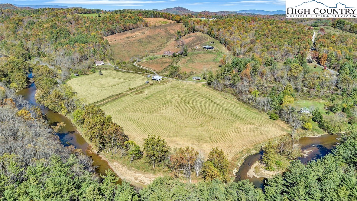
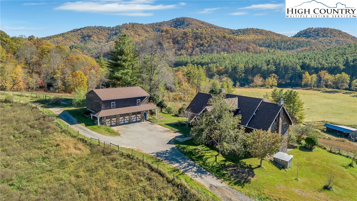
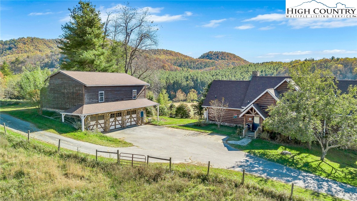
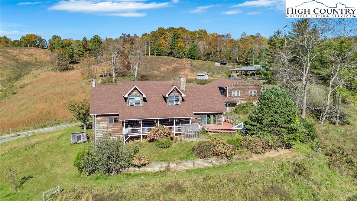
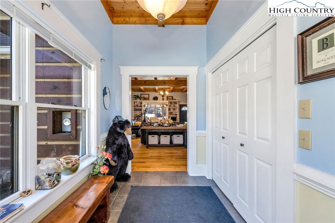
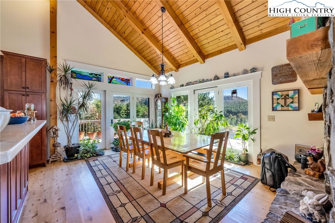
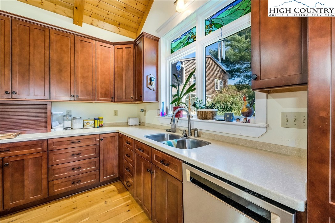
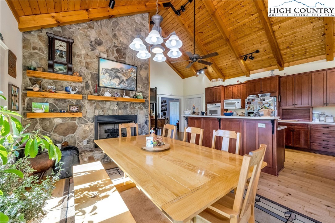
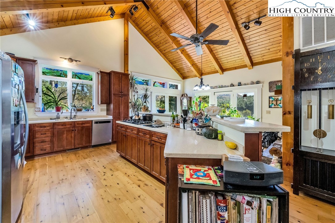
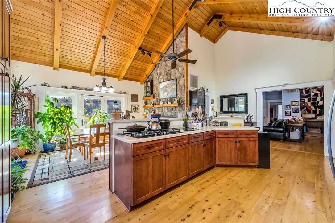
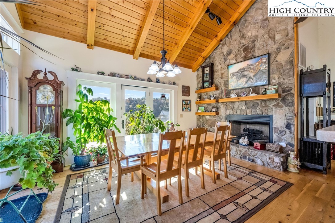
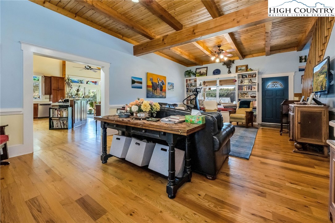
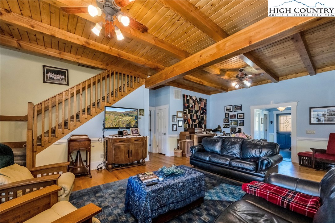
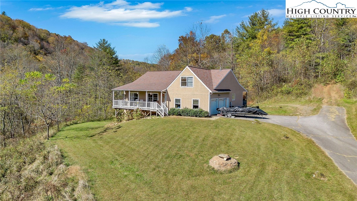
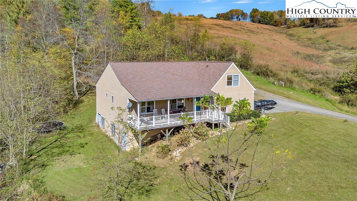
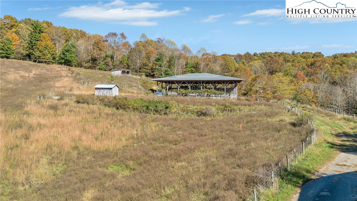
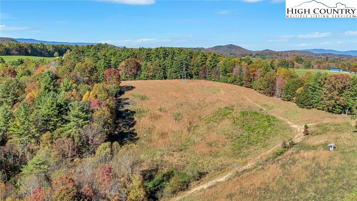
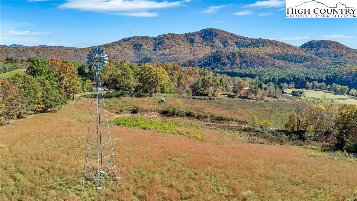
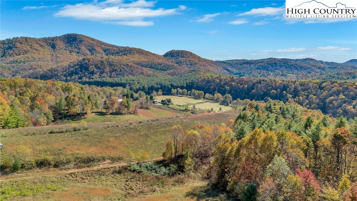
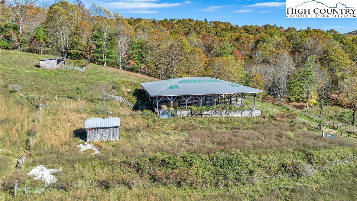
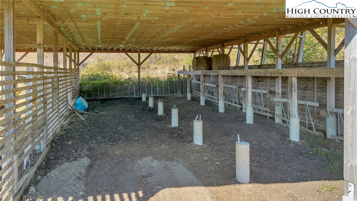
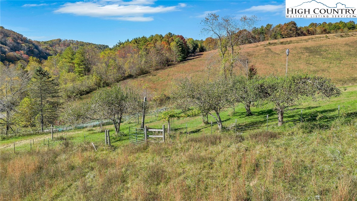
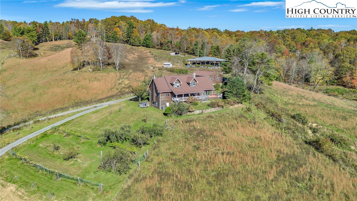
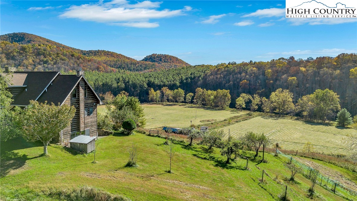
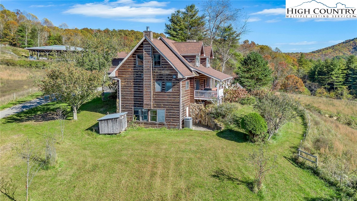
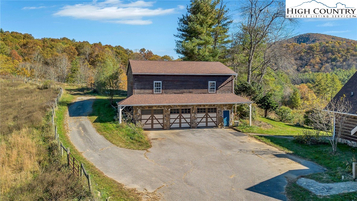
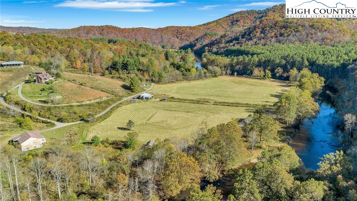
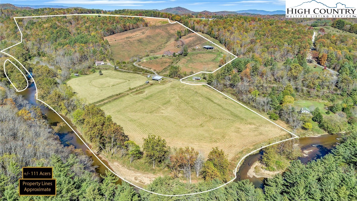
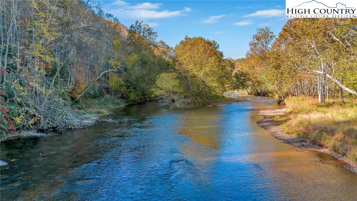
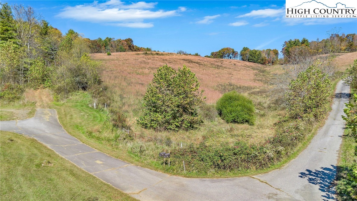
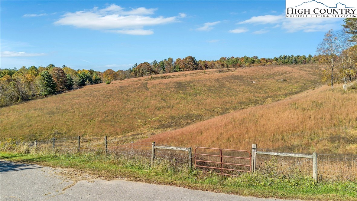
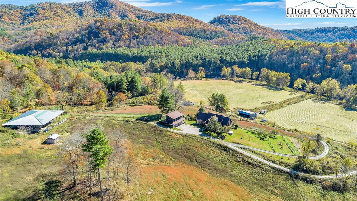
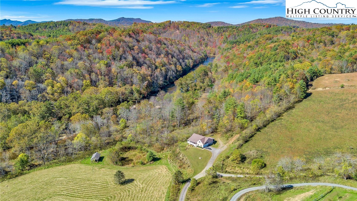
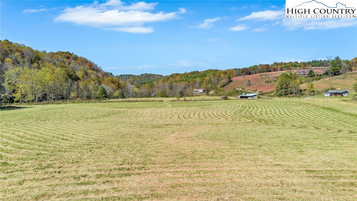
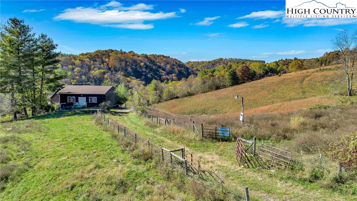
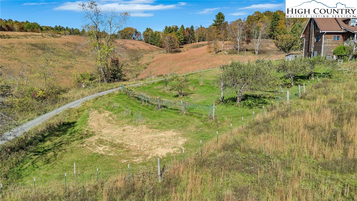
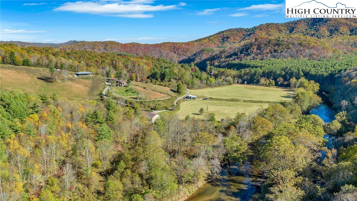
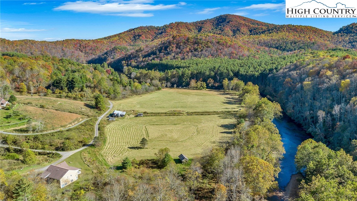
Situated on approximately 111 acres with over 3,000 feet of river frontage, this versatile property features a custom timber-frame home, a second residence, and extensive agricultural and recreational amenities. The land combines 70 acres of fenced pasture, wooded areas, and natural water sources. The timber-frame home, approx. 4,000 sq. ft., features vaulted ceilings, Cyprus wood flooring, a gas fireplace, three bedrooms, a three-car garage, and a gentleman’s workshop. The second home, exceeding 2,500 sq. ft., provides additional living space for guests, family, or multi-generational use. Outdoors, the property includes one post-style feed barn, cattle barns, multiple water sources, including a windmill-powered well (approx. 5 GPM), several additional wells, natural springs, and a pond. Enjoy private river access with a beach area, including a section where stones break the flow of the river, creating a relaxing babbling effect, and fruiting plants scattered throughout the property. Enrolled in a land preservation program, the property offers potential tax benefits that may be continued by the next owner. This combination of quality homes, agricultural infrastructure, and scenic river frontage makes the property ideal for a private estate, working farm, or recreational retreat in North Carolina.
Listing ID:
258568
Property Type:
Single Family
Year Built:
1999
Bedrooms:
3
Bathrooms:
3 Full, 1 Half
Sqft:
4253
Acres:
111.560
Map
Latitude: 36.429013 Longitude: -81.370977
Location & Neighborhood
City: Laurel Springs
County: Ashe
Area: 19-Peak Creek, Obids
Subdivision: None
Environment
Utilities & Features
Heat: Electric, Forced Air, Fireplaces, Gas, Heat Pump, Propane, Wood
Sewer: Septic Permit3 Bedroom, Septic Permit4 Bedroom, Septic Permit Unavailable, Septic Tank
Utilities: High Speed Internet Available, Septic Available
Appliances: Built In Oven, Double Oven, Dryer, Dishwasher, Electric Water Heater, Gas Cooktop, Disposal, Gas Water Heater, Microwave, Refrigerator, Washer
Parking: Driveway, Detached, Garage, Gravel, Oversized, Private, Three Or More Spaces
Interior
Fireplace: One, Two, Stone, Propane, Wood Burning
Windows: Window Treatments
Sqft Living Area Above Ground: 2914
Sqft Total Living Area: 4253
Exterior
Exterior: Fence, Horse Facilities, Out Buildings, Storage, Gravel Driveway
Style: Craftsman, Mountain
Construction
Construction: Frame, Log Siding, Modular Prefab, Stone, Wood Frame
Roof: Architectural, Shingle
Financial
Property Taxes: $6,655
Other
Price Per Sqft: $540
Price Per Acre: $20,572
The data relating this real estate listing comes in part from the High Country Multiple Listing Service ®. Real estate listings held by brokerage firms other than the owner of this website are marked with the MLS IDX logo and information about them includes the name of the listing broker. The information appearing herein has not been verified by the High Country Association of REALTORS or by any individual(s) who may be affiliated with said entities, all of whom hereby collectively and severally disclaim any and all responsibility for the accuracy of the information appearing on this website, at any time or from time to time. All such information should be independently verified by the recipient of such data. This data is not warranted for any purpose -- the information is believed accurate but not warranted.
Our agents will walk you through a home on their mobile device. Enter your details to setup an appointment.