Category
Price
Min Price
Max Price
Beds
Baths
SqFt
Acres
You must be signed into an account to save your search.
Already Have One? Sign In Now
257033 Days on Market: 57
3
Beds
3.5
Baths
3305
Sqft
1.120
Acres
$1,195,500
For Sale
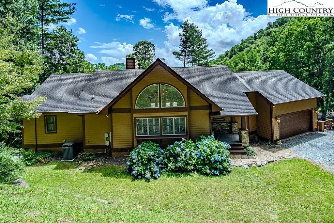
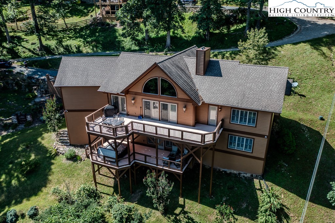
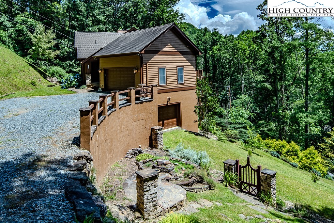
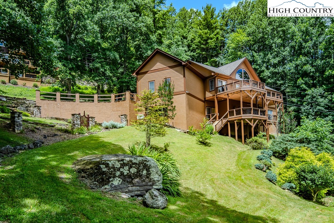
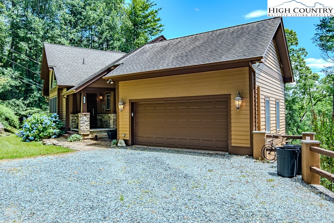
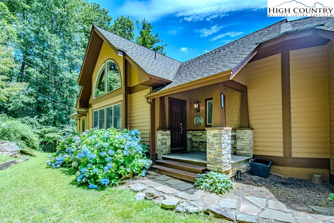
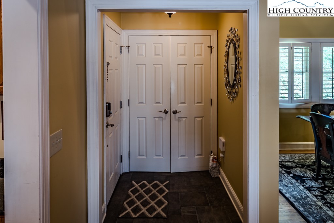
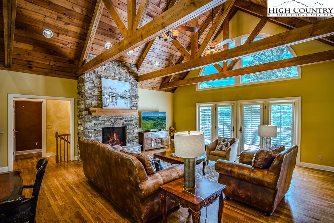
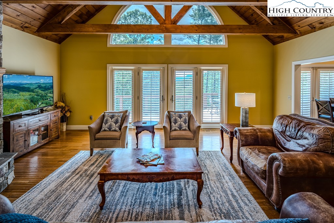
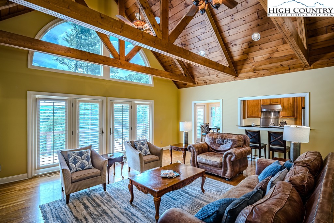
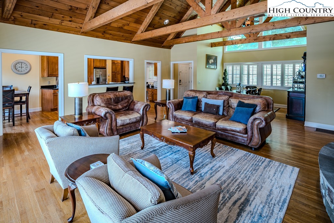
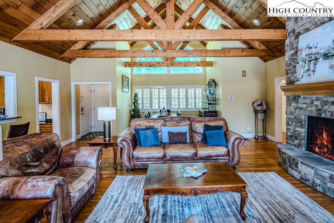
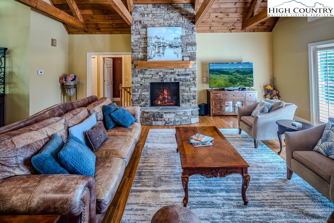
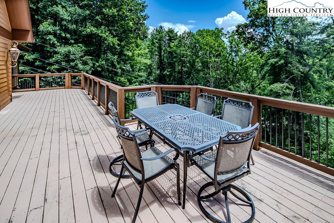
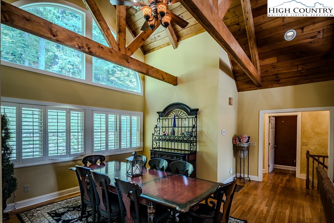
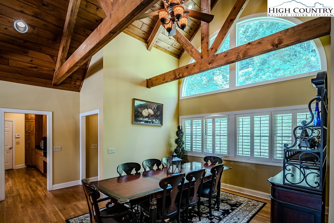
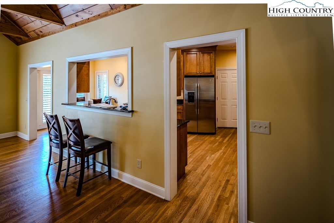
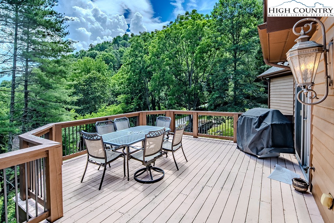
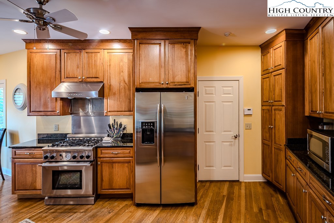
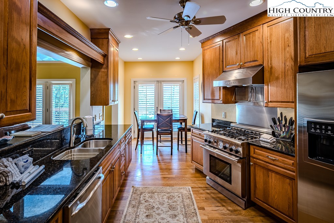
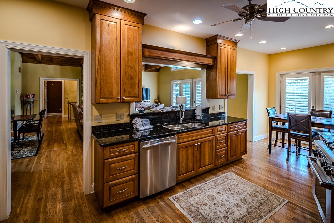
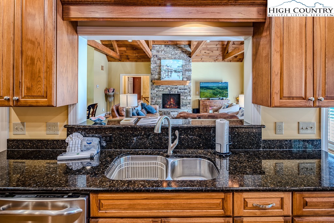
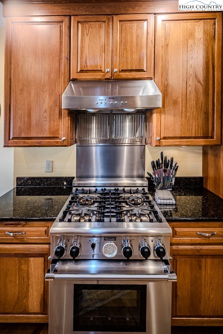
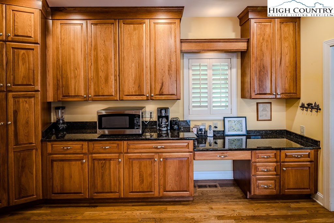
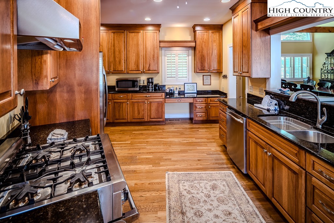
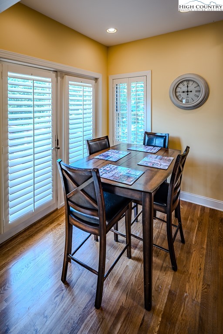
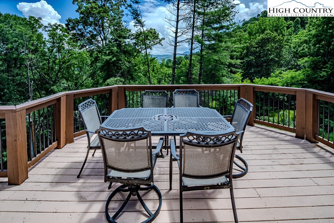
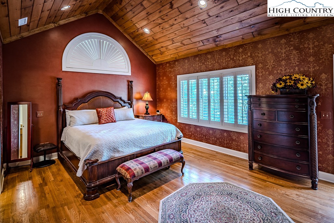
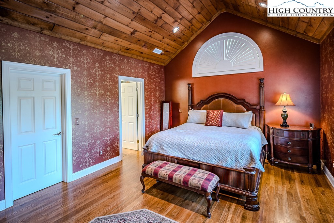
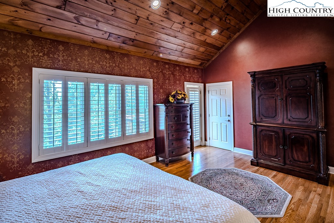
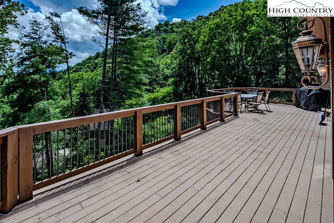
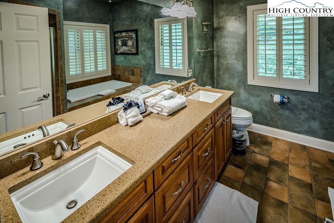
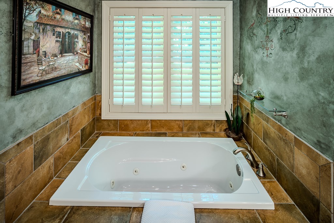
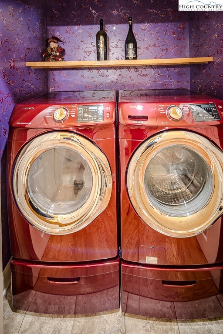
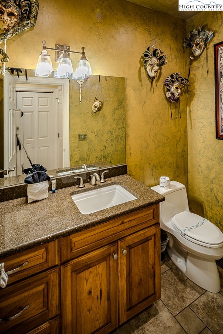
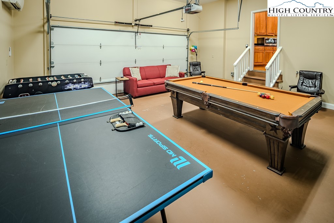
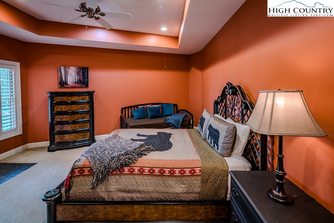
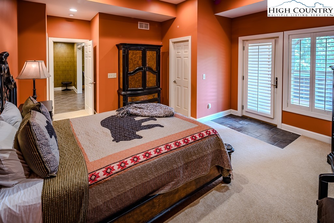
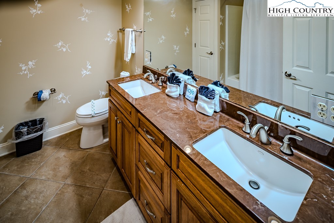
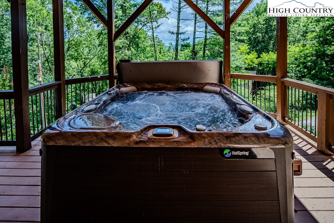
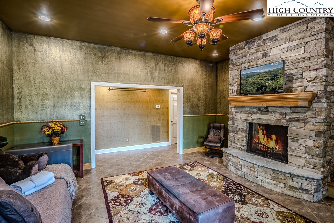
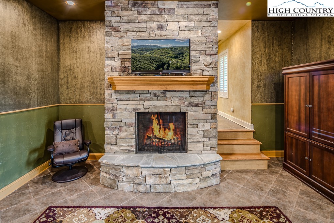
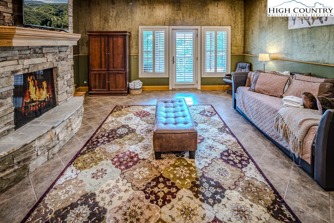
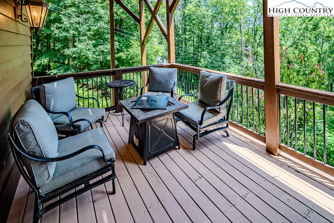
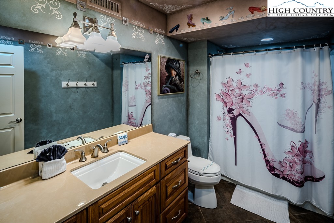
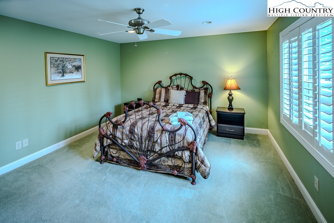
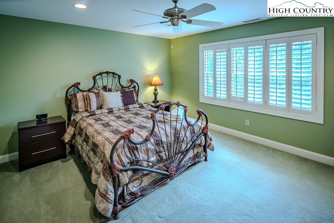
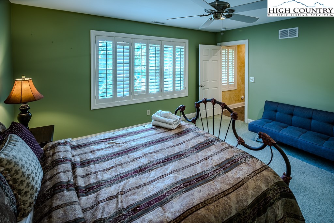
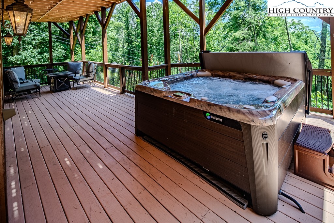
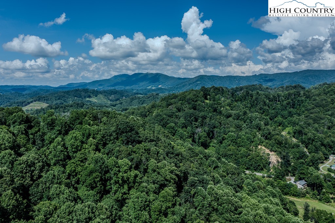
Stunning Luxury Mountain Home on over an Acre of land, on a quiet mountain lane near the Village of Valle Crucis & the Watauga River! Less than 8 miles from downtown Boone; less than 10 miles from downtown Banner Elk; approximately 15 miles to Blowing Rock & Tweetsie Railroad, as well as to Grandfather, Beech & Sugar Mountains! Boasting both tranquility & convenience - less than 1 mile away from the Watauga River & less than 3 miles from the Valle Crucis Community Park in the center of the village - 446 Windridge provides the best of both worlds to those seeking a primary home, private second home, or an income-producing investment home! Over 3300sf spanning 2 floors, 3BRs, 3.5BAs, 2 attached garages, 2 generous living spaces w/ fireplaces, large kitchen w/ Thermador commercial-grade stainless gas oven & cooktop, 2 huge rear decks facing the mountain views, & much more! Sold completely furnished & outfitted w/ just a few minor exceptions; currently in an full-service professional short term/vacation rental management program (seller is not prioritizing revenue, so the rates have been kept restrictively-high w/ the goal of minimizing rental frequency in exchange for attracting quality guests & bookings) w/ significant unrealized additional revenue potential if that is a priority for the next owner. Main Level (second floor): main entry foyer opens into the huge Great Room w/ vaulted ceilings & exposed beams, floor-to-ceiling stone gas log fireplace, wall of glass looking out onto the rear deck and mountain views, plus a dedicated open dining area. The adjacent Kitchen features a comfy breakfast nook, open pass-through & bar area, built-in desk/workstation, double stainless sink, upgraded stainless Thermador Professional & GE Profile appliances! The oversized 2-car attached garage is accessible from the Kitchen, and is currently outfitted as a game room w/ pool table, ping pong, foosball, comfy furniture, & huge HDTV; as well as a 2nd fridge/freezer! The primary Bedroom suite also boasts vaulted ceilings & wood floors, a walk-in closet, a generous EnSuite bathroom w/ jetted tub, separate shower, & double sink vanity. The main level also offers a 1/2 bath/powder room & a laundry closet w/ Samsung front-loading Washer & Dryer. The open-air rear patio is accessible from the Great Room, Breakfast Nook & Primary Bedroom, & offers an expansive canvas for outdoor grilling & dining, casual seating areas serving both the BR Suite & the Great Room. Lower Level (1st floor): offers a 2nd Bedroom Suite w/ walk-in closet, EnSuite Bathroom w/ tub & shower combo, & 2-sink vanity; a glass door leads out from the Suite onto the rear view deck. The 3rd bedroom-plenty big enough for a King bed & more-boasts a huge walk-in closet, oversized windows framing mountain views, & the 3rd full Bathroom w/ tub & shower combo & 2-sink vanity is centrally-accessible adjacent to the 3rd BR. Step down into a relaxing Den/Family Room w/ floor-to-ceiling stone gas log fireplace, furniture which converts into 2 addtl sleeping options, and glass doors lead out onto the rear deck. The lower rear deck features a gas fire table w/ seating, and a 7-person Hot Springs hot tub! The manicured, well-landscaped rolling lawn boasts impressive natural boulders, courtyards & stairways created in harmony w/ surrounding nature. Custom built in 2005, quality & excellence abounds! over 3300 generous square feet on over 1 full acre!
Listing ID:
257033
Property Type:
Single Family
Year Built:
2005
Bedrooms:
3
Bathrooms:
3 Full, 1 Half
Sqft:
3305
Acres:
1.120
Garage/Carport:
1
Map
Latitude: 36.239255 Longitude: -81.792072
Location & Neighborhood
City: Sugar Grove
County: Watauga
Area: 5-Watauga, Shawneehaw
Subdivision: None
Environment
Utilities & Features
Heat: Fireplaces, Gas
Sewer: Septic Permit3 Bedroom, Septic Tank
Utilities: Cable Available, High Speed Internet Available, Septic Available
Appliances: Dryer, Dishwasher, Exhaust Fan, Gas Cooktop, Gas Range, Gas Water Heater, Microwave, Other, Refrigerator, See Remarks, Tankless Water Heater, Washer, Water Heater
Parking: Attached, Basement, Driveway, Garage, One Car Garage, Two Car Garage, Gravel, Other, Private, See Remarks
Interior
Fireplace: Two, Gas, Stone, Vented, Propane
Windows: Casement Windows, Double Hung, Double Pane Windows, Window Treatments
Sqft Living Area Above Ground: 3305
Sqft Total Living Area: 3305
Exterior
Exterior: Fire Pit, Hot Tub Spa, Out Buildings, Storage, Gravel Driveway
Style: Contemporary, Mountain
Construction
Construction: Wood Siding, Wood Frame
Garage: 1
Roof: Architectural, Shingle
Financial
Property Taxes: $2,631
Other
Price Per Sqft: $362
Price Per Acre: $1,067,411
The data relating this real estate listing comes in part from the High Country Multiple Listing Service ®. Real estate listings held by brokerage firms other than the owner of this website are marked with the MLS IDX logo and information about them includes the name of the listing broker. The information appearing herein has not been verified by the High Country Association of REALTORS or by any individual(s) who may be affiliated with said entities, all of whom hereby collectively and severally disclaim any and all responsibility for the accuracy of the information appearing on this website, at any time or from time to time. All such information should be independently verified by the recipient of such data. This data is not warranted for any purpose -- the information is believed accurate but not warranted.
Our agents will walk you through a home on their mobile device. Enter your details to setup an appointment.