Category
Price
Min Price
Max Price
Beds
Baths
SqFt
Acres
You must be signed into an account to save your search.
Already Have One? Sign In Now
This Listing Sold On December 31, 2020
S180-MB Sold On December 31, 2020
4
Beds
4.5
Baths
3141
Sqft
24.240
Acres
$925,000
Sold
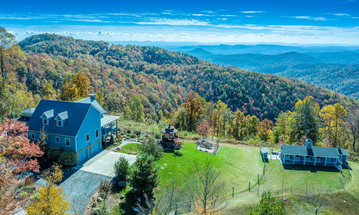
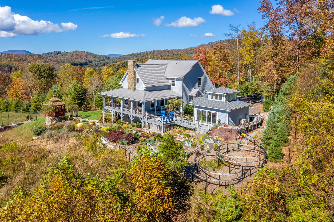
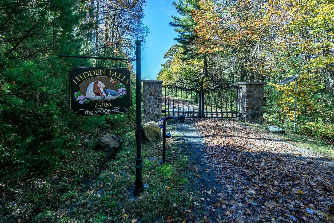
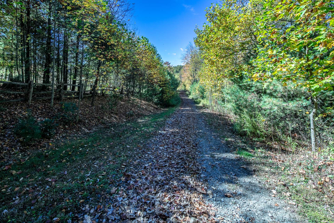
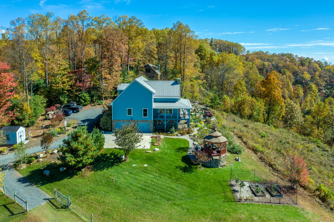
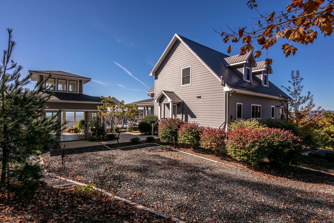
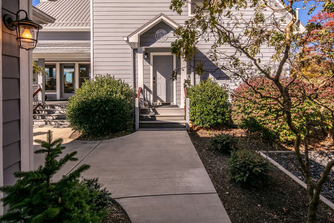
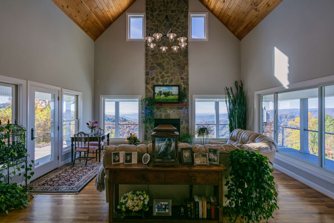
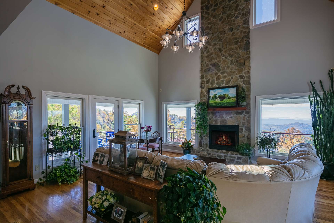
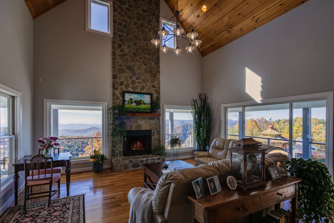
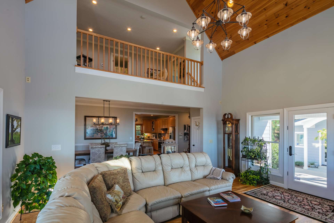
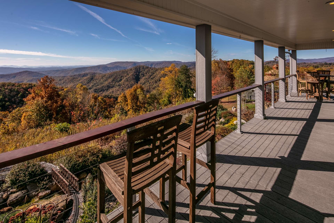
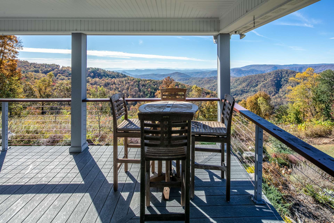
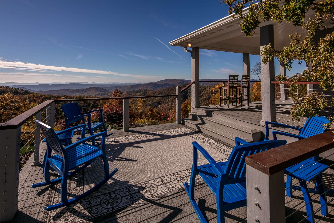
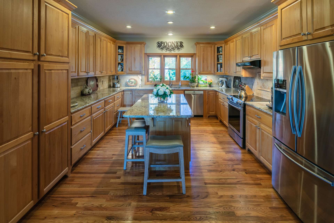
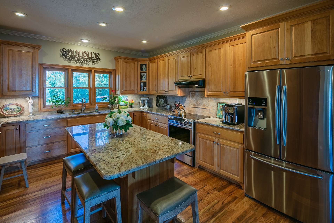
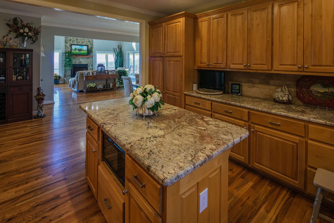
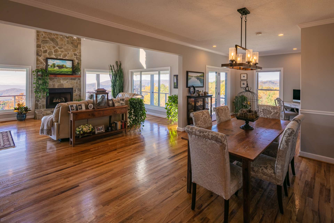
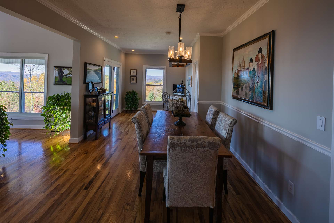
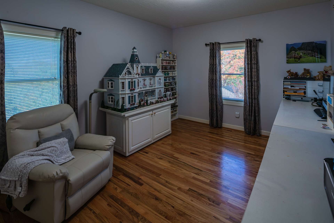
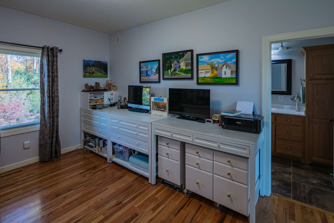
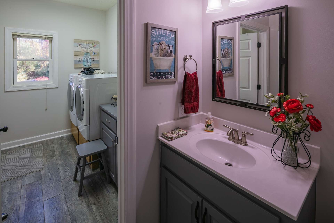
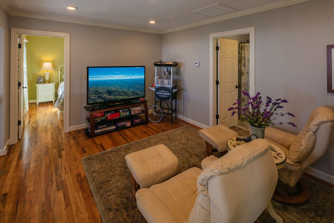
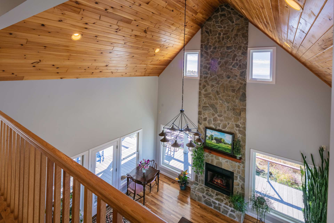
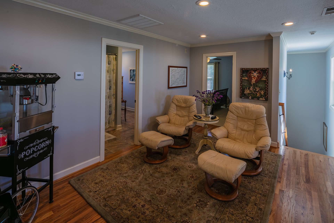
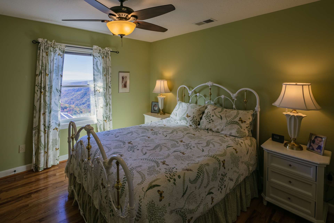
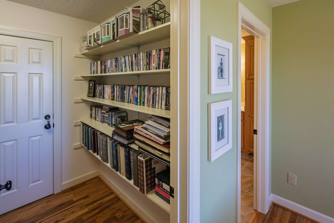
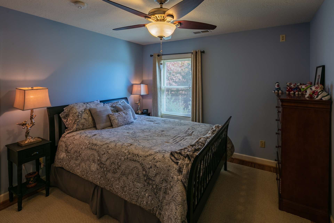
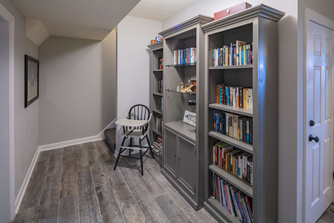
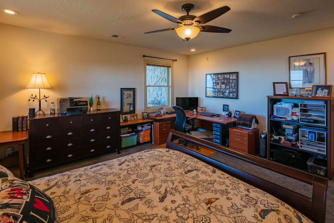
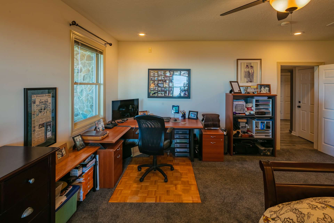
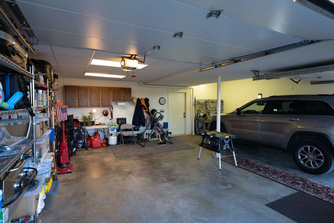
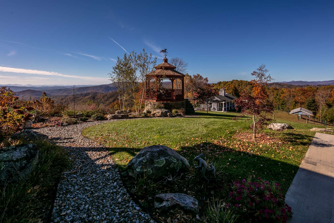
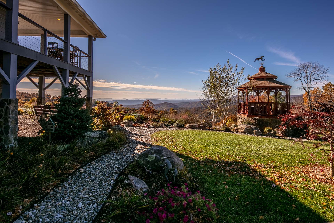
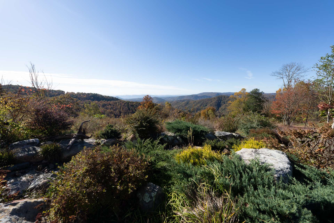
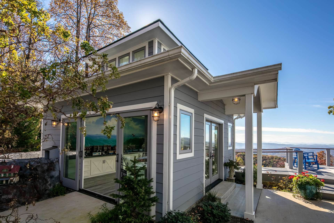
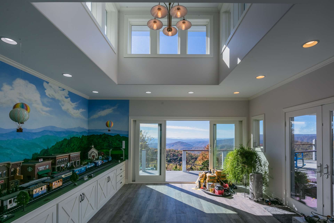
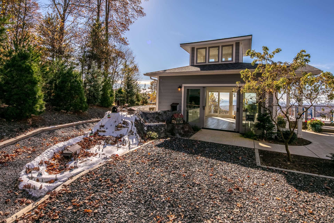
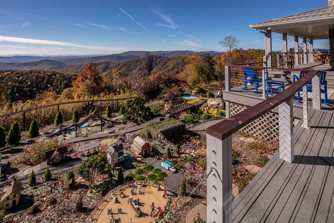
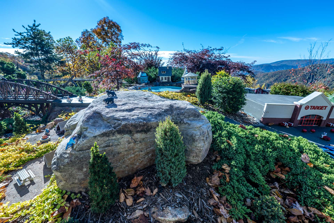
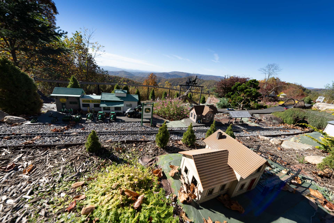
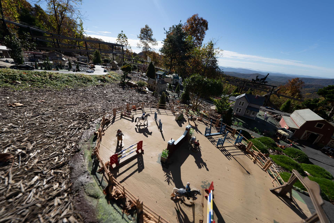
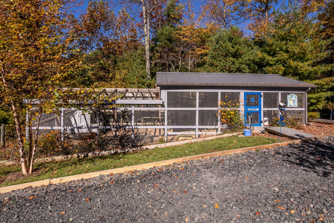
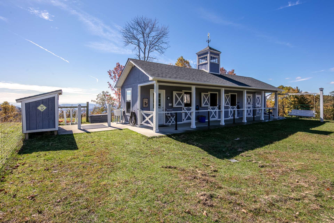
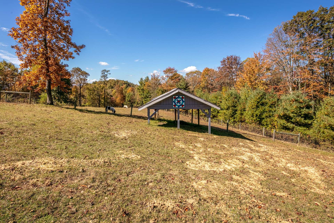
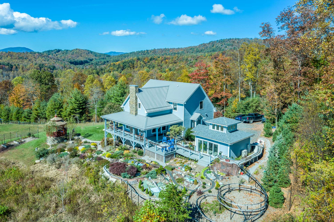
AMAZING PROPERTY! Beautiful 4 Bedroom 4.5 Bath gated home situated on a spectacular gated 24+ acre setting offering long range southern views into Piedmont North Carolina and to the west to Grandfather, Sugar, and Beech Mountains. This view lets you enjoy the sunrise and then the sunset! Meticulously maintained with many new updates including new metal roof and trex decking in 2019, new HVAC system in 2018, updated appliances and granite tops, automatic whole house generator, security alarm with cameras in the barn and overlooking pastures, huge chicken pen with two coops with power, water, and automatic opening door that opens when the sun comes up, 5 Horse barn with wash area and hay storage, run in shed for the horses, fenced pasture area, beautiful gazebo with lights and power. Amazing Train House with G scale garden train with over 400 feet of track and easy to maintain recirculating waterfall is quite the site to see. Golf cart trails take you all over the property that includes multiple additional building sites offering fantastic views. This property is nothing less than Phenomenal! Call for additional information on our listing S180.
Listing ID:
S180-MB
Property Type:
Single Family
Year Built:
2008
Bedrooms:
4
Bathrooms:
4 Full, 1 Half
Sqft:
3141
Acres:
24.240
Garage/Carport:
2 Car, Basement
Map
Latitude: 36.361124 Longitude: -81.317623
Location & Neighborhood
City: Laurel Springs
County: Wilkes
Area: 26-Outside of Area
Subdivision: None
Zoning: None
Environment
Utilities & Features
Heat: Forced Air-Propane, Heat Pump-Electric
Auxiliary Heat Source: Heat Pump-Electric
Hot Water: Electric
Internet: Yes
Sewer: Septic Permit-4 Bedroom
Amenities: Barn, Fiber Optics, Fire Pit, Gazebo, Horse Property, Horses Permitted, Long Term Rental Permitted, Outbuilding, Partial Fence, Partially Pasture, Partially Wooded, Security System, Short Term Rental Permitted, Southern Exposure, Storage
Appliances: Dishwasher, Disposal, Dryer, Electric Range, Exhaust Fan, Microwave, Refrigerator, Washer
Interior
Interior Amenities: 1st Floor Laundry, Cathedral Ceiling, Generator, Radon Mitigation System, Security Cameras, Security System, Vaulted Ceiling
Fireplace: One
Sqft Basement Heated: 673
Sqft Living Area Above Ground: 2468
Sqft Total Living Area: 3141
Sqft Unfinished Basement: 831
Exterior
Exterior: Fiber Cement Board, Stone
Style: Craftsman, Mountain
Porch / Deck: Covered, Multiple, Open
Driveway: Private Gravel
Construction
Construction: Wood Frame
Basement: Finished - Basement, Full - Basement
Garage: 2 Car, Basement
Roof: Metal
Financial
Property Taxes: $4,104
Financing: Cash/New, Conventional
Other
Price Per Sqft: $315
Price Per Acre: $40,842
21.76 miles away from this listing.
Sold on December 19, 2025
Our agents will walk you through a home on their mobile device. Enter your details to setup an appointment.