Category
Price
Min Price
Max Price
Beds
Baths
SqFt
Acres
You must be signed into an account to save your search.
Already Have One? Sign In Now
This Listing Sold On November 19, 2025
258269 Sold On November 19, 2025
3
Beds
2
Baths
1885
Sqft
4.016
Acres
$690,000
Sold
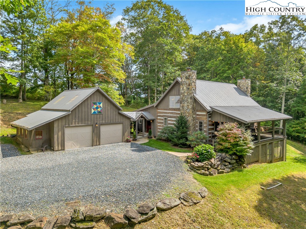
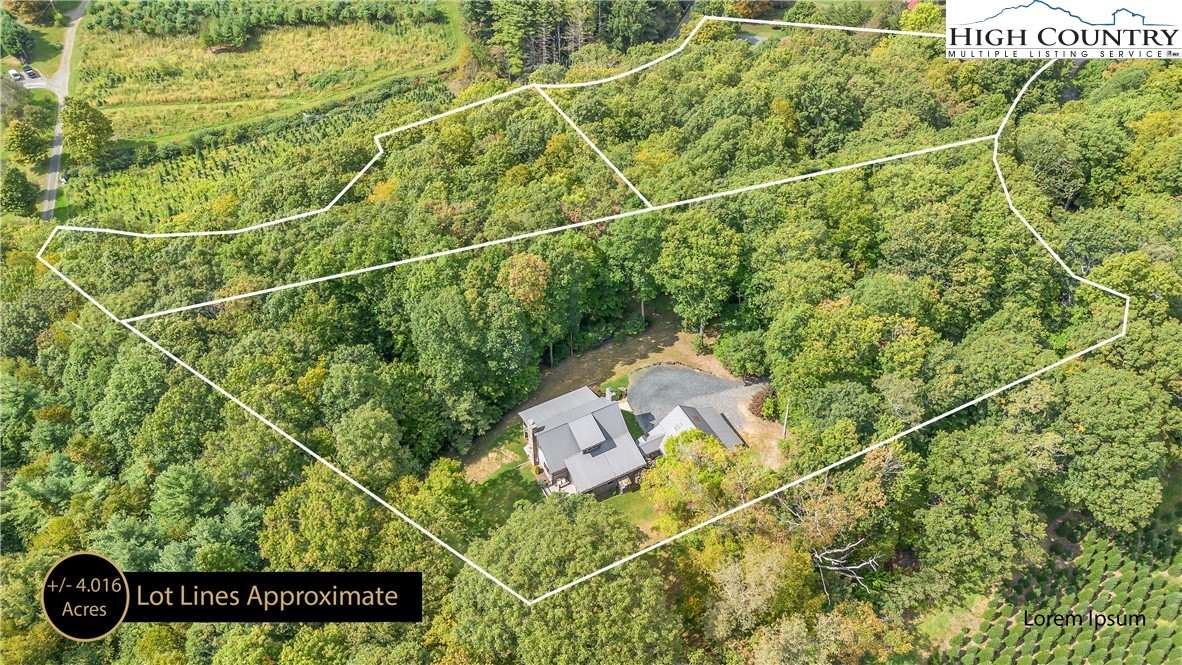
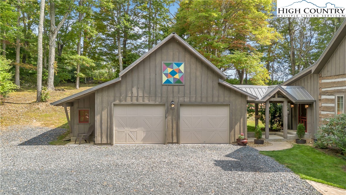
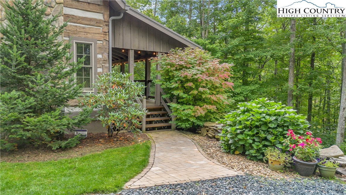
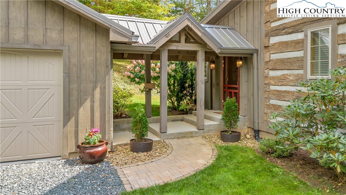
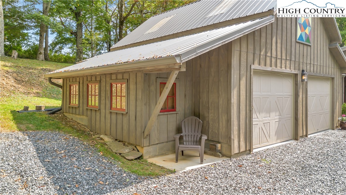
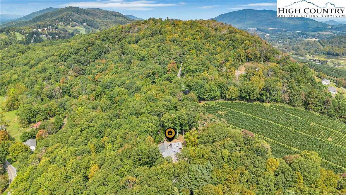
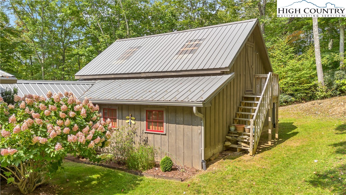
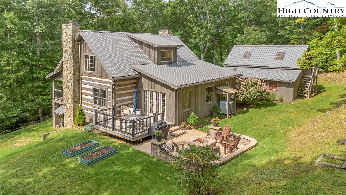
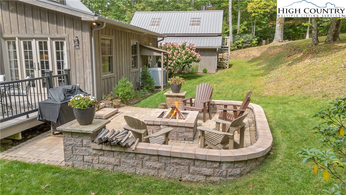
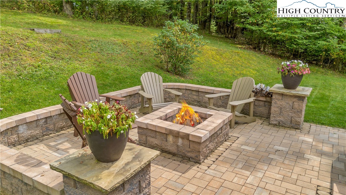
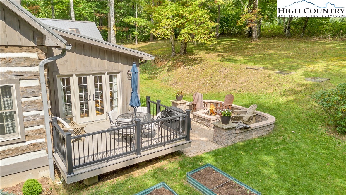
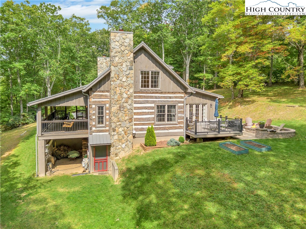
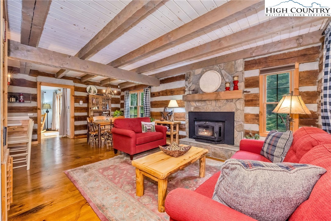
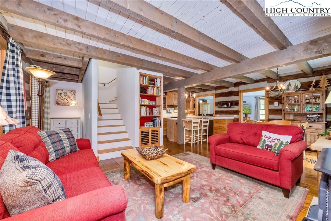
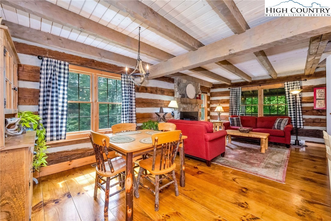
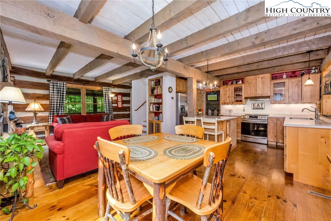
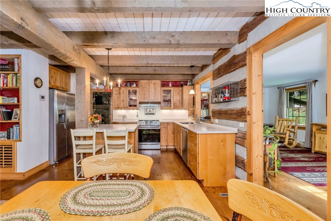
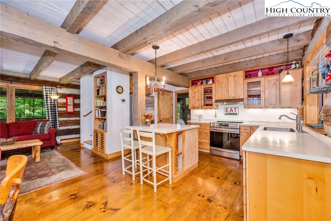
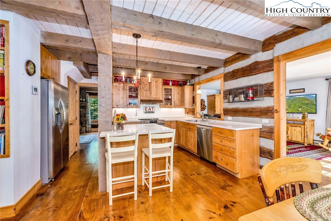
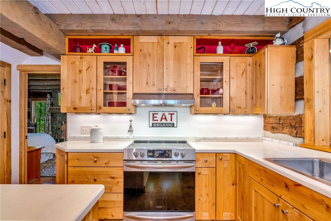
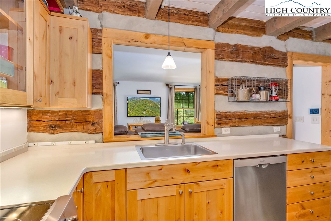
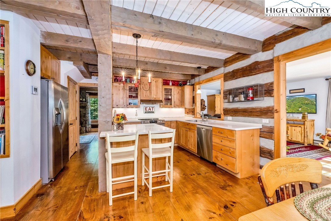
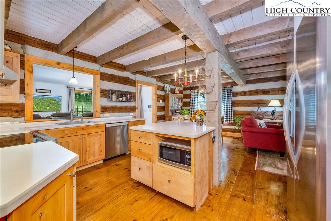
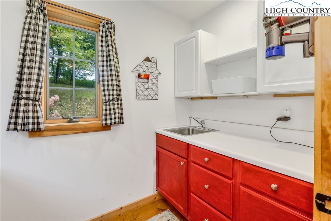
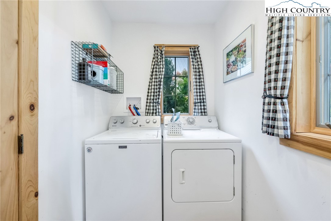
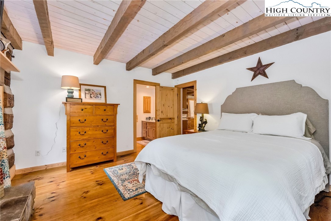
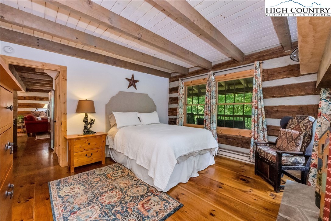
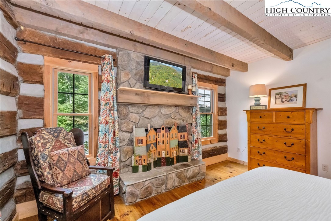
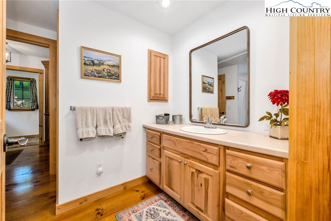
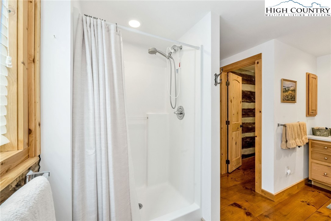
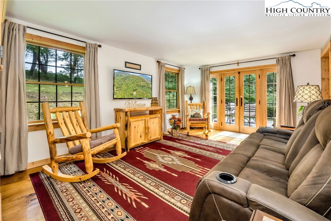
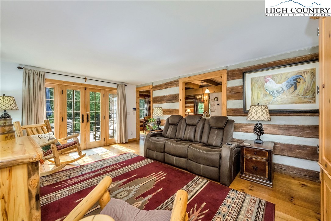
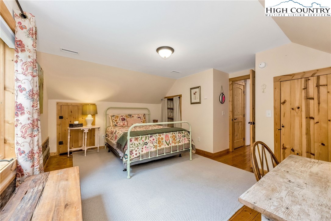
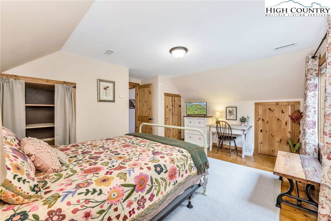
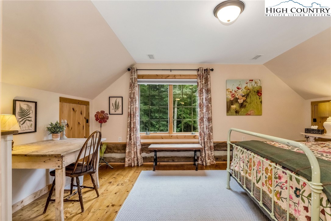
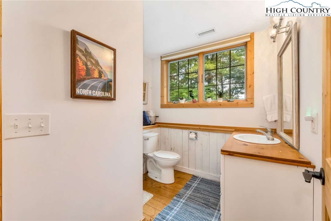
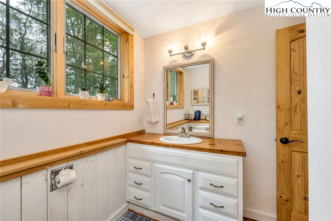
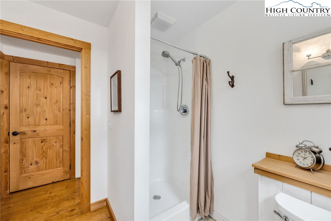
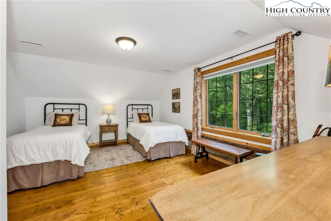
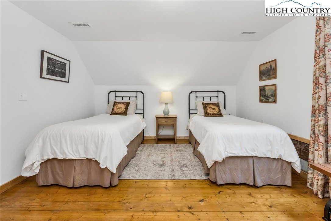
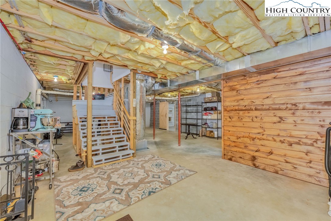
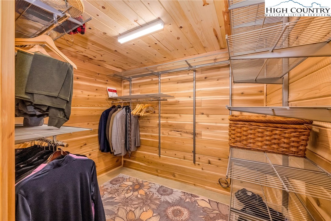
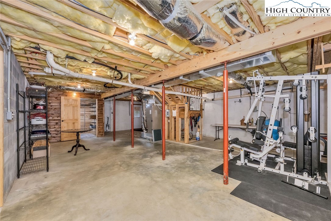
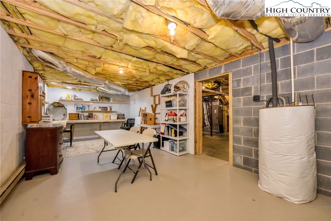
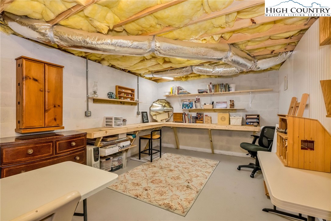
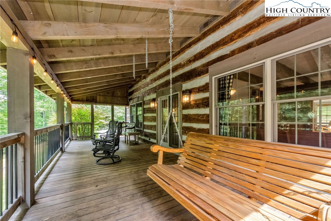
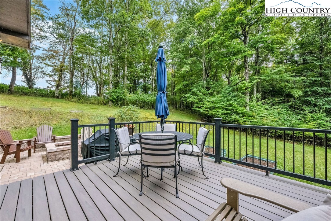
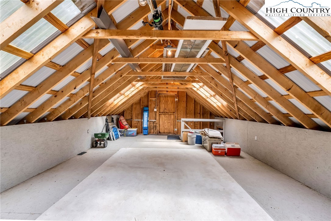
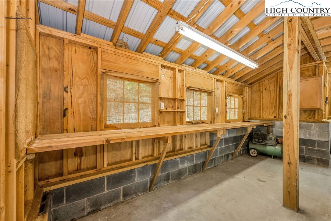
Welcome to your dream retreat. This charming log cabin is situated on four wooded acres while being just minutes from downtown West Jefferson. Located in the desirable Baldwin Community, this property is near such local attractions as Mountain Aire Golf Course and The Old Barn Winery. This is a stunning property in pristine condition offering three bedrooms. It features a large two-car detached garage with a workshop area and a multiple-use bonus area on the second level. A covered walk from the garage to the home adds convenience leading into the laundry area. Blending rustic character with modern comforts, the welcoming front porch opens into the main floor featuring an open living room with a stone fireplace, dining room and kitchen. An extra space is located off the kitchen that can be used as den or a family room that boasts an open Trex deck that leads to a cozy brick patio with a fire pit. Also on the main floor is the primary bedroom and primary bath. Upstairs you’ll find two large bedrooms and a full bath. The lower level features a Body Solid multi station gym and a Bow Flex dumb bell system, a large cedar lined closet, and a heated craft room area for those wintery days. Furniture and furnishings are included! Whether you’re an avid outdoor enthusiast or you’re looking for a peaceful retreat close to amenities this property has it all. Schedule a showing today and make this paradise your new home!
Listing ID:
258269
Property Type:
Single Family
Year Built:
2013
Bedrooms:
3
Bathrooms:
2 Full, 0 Half
Sqft:
1885
Acres:
4.016
Garage/Carport:
2
Map
Latitude: 36.367545 Longitude: -81.533037
Location & Neighborhood
City: West Jefferson
County: Ashe
Area: 16-Jefferson, West Jefferson
Subdivision: Shadow Brook Estates
Environment
Utilities & Features
Heat: Baseboard, Electric, Heat Pump
Sewer: Septic Permit3 Bedroom
Utilities: High Speed Internet Available
Appliances: Dryer, Dishwasher, Exhaust Fan, Electric Range, Electric Water Heater, Microwave, Refrigerator, Washer
Parking: Driveway, Detached, Garage, Two Car Garage, Gravel, Private
Interior
Fireplace: Two, Stone, Wood Burning, Insert, Wood Burning Stove
Windows: Window Treatments
Sqft Living Area Above Ground: 1885
Sqft Total Living Area: 1885
Exterior
Exterior: Fire Pit, Gravel Driveway
Style: Log Home
Construction
Construction: Log, Stone, Wood Siding, Wood Frame
Garage: 2
Roof: Metal
Financial
Property Taxes: $2,992
Other
Price Per Sqft: $369
Price Per Acre: $173,058
2.24 miles away from this listing.
Sold on August 12, 2025
The data relating this real estate listing comes in part from the High Country Multiple Listing Service ®. Real estate listings held by brokerage firms other than the owner of this website are marked with the MLS IDX logo and information about them includes the name of the listing broker. The information appearing herein has not been verified by the High Country Association of REALTORS or by any individual(s) who may be affiliated with said entities, all of whom hereby collectively and severally disclaim any and all responsibility for the accuracy of the information appearing on this website, at any time or from time to time. All such information should be independently verified by the recipient of such data. This data is not warranted for any purpose -- the information is believed accurate but not warranted.
Our agents will walk you through a home on their mobile device. Enter your details to setup an appointment.