Category
Price
Min Price
Max Price
Beds
Baths
SqFt
Acres
You must be signed into an account to save your search.
Already Have One? Sign In Now
255408 Seven Devils, NC 28604
3
Beds
3
Baths
2305
Sqft
0.290
Acres
$775,000
For Sale
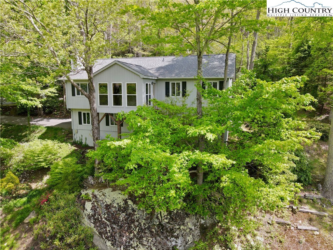
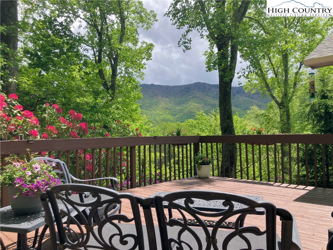
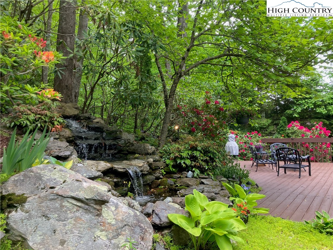
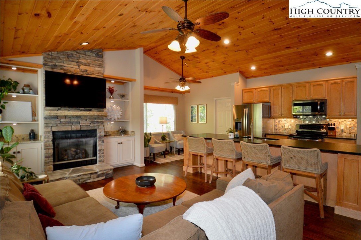
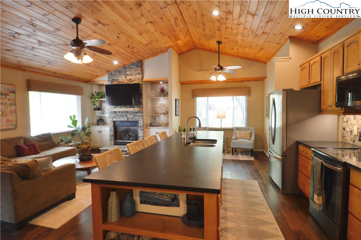
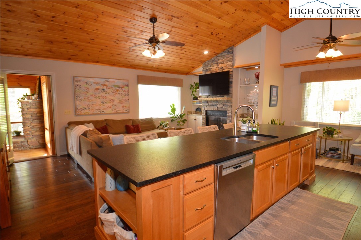
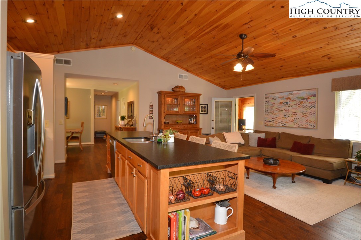
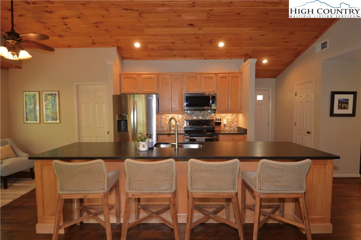
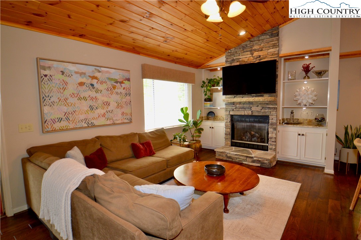

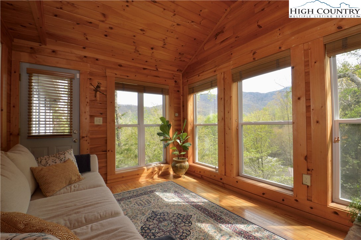
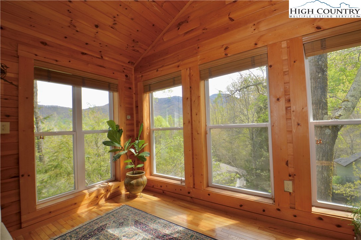
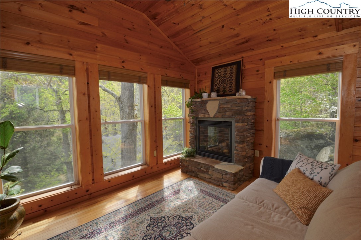
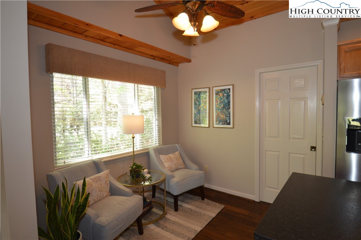
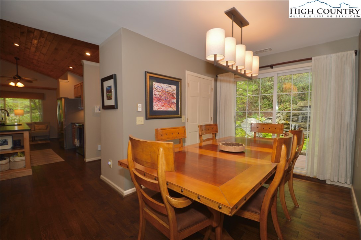
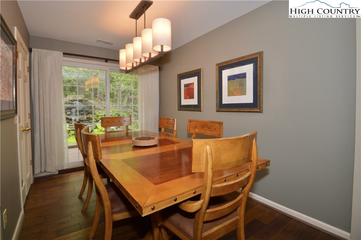
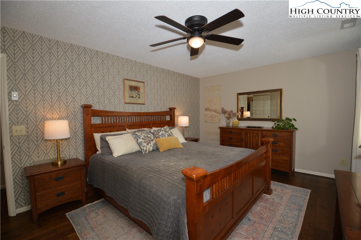
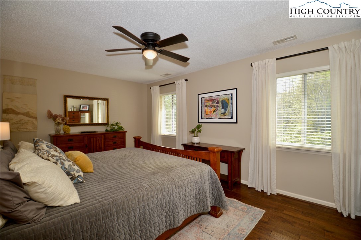
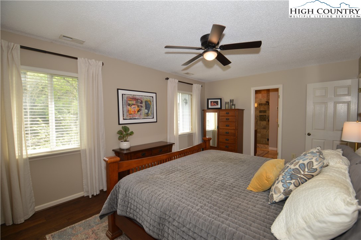
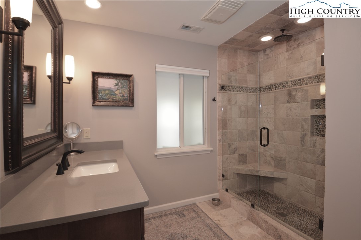
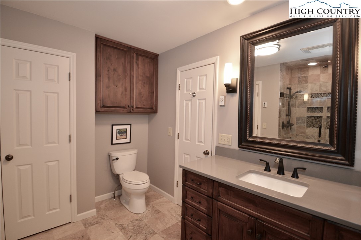
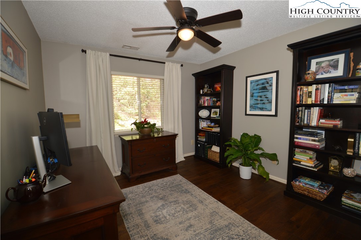

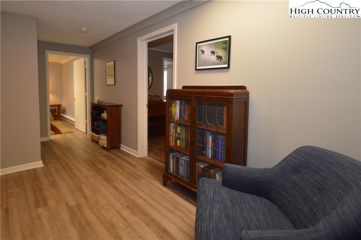
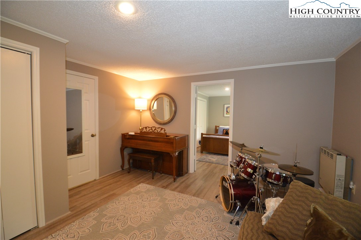

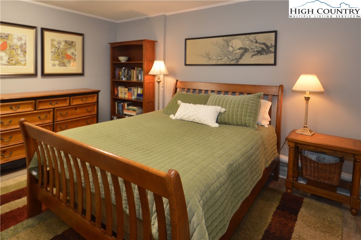
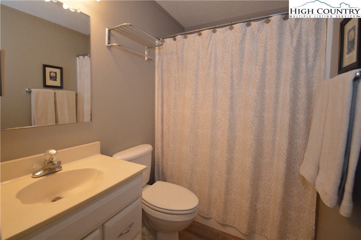

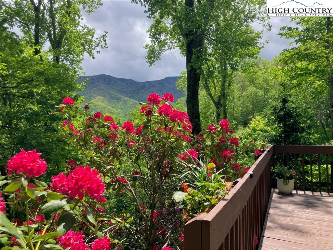
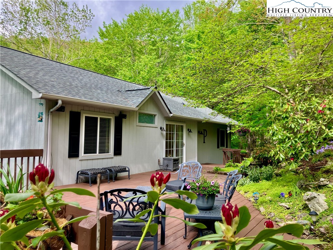
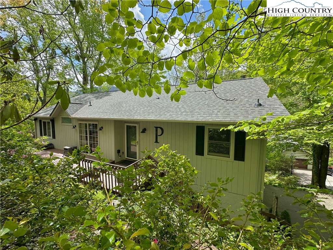
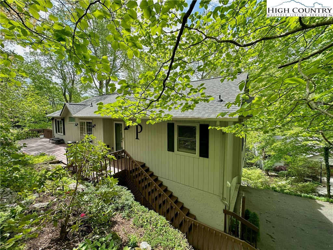
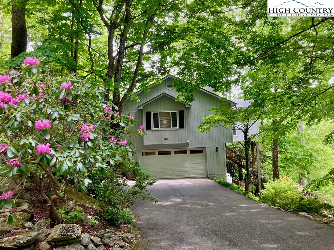
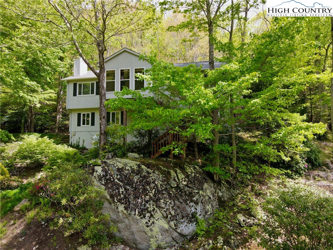
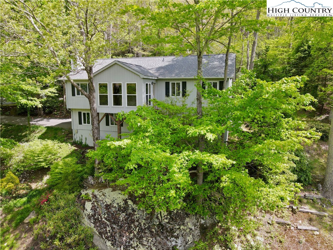
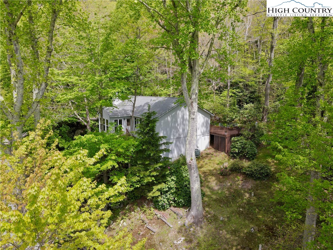
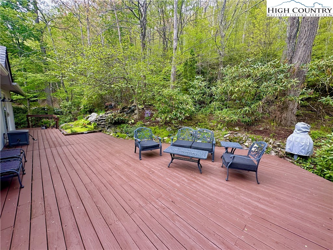
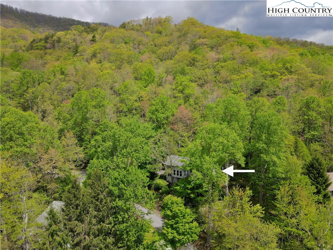
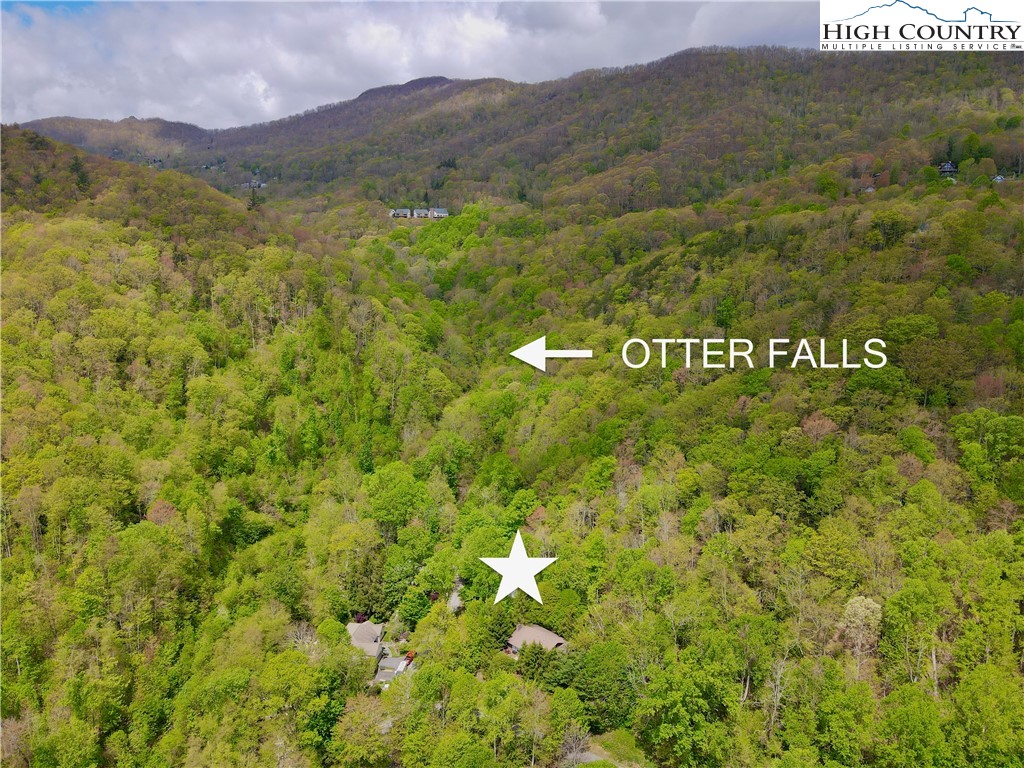
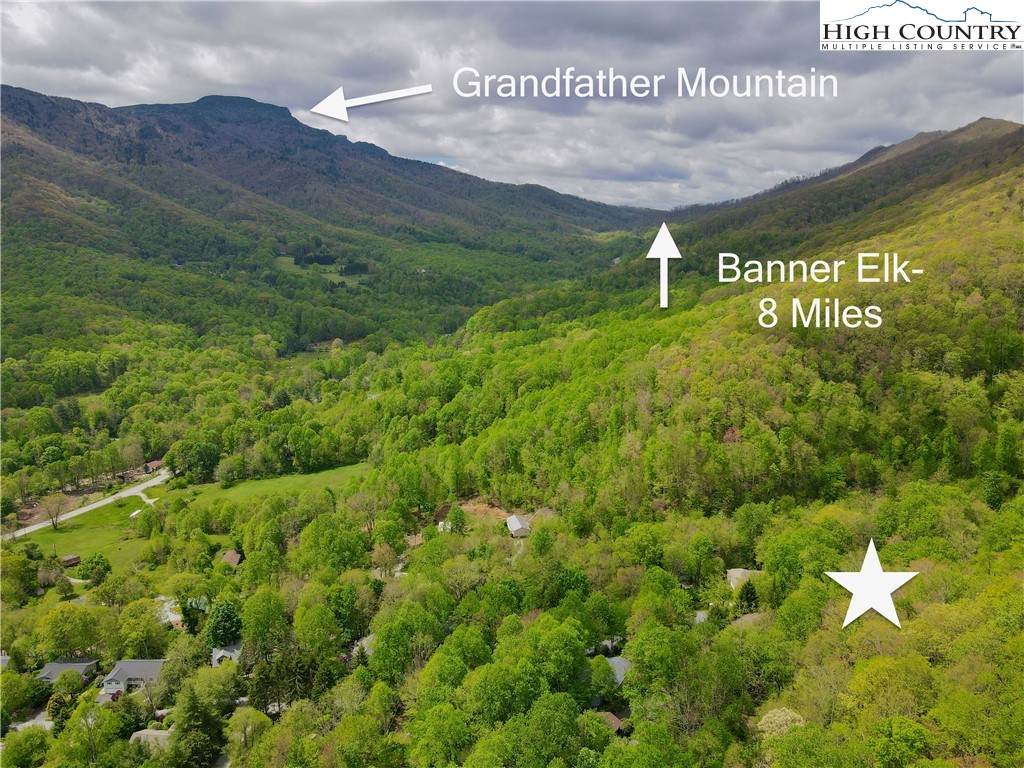
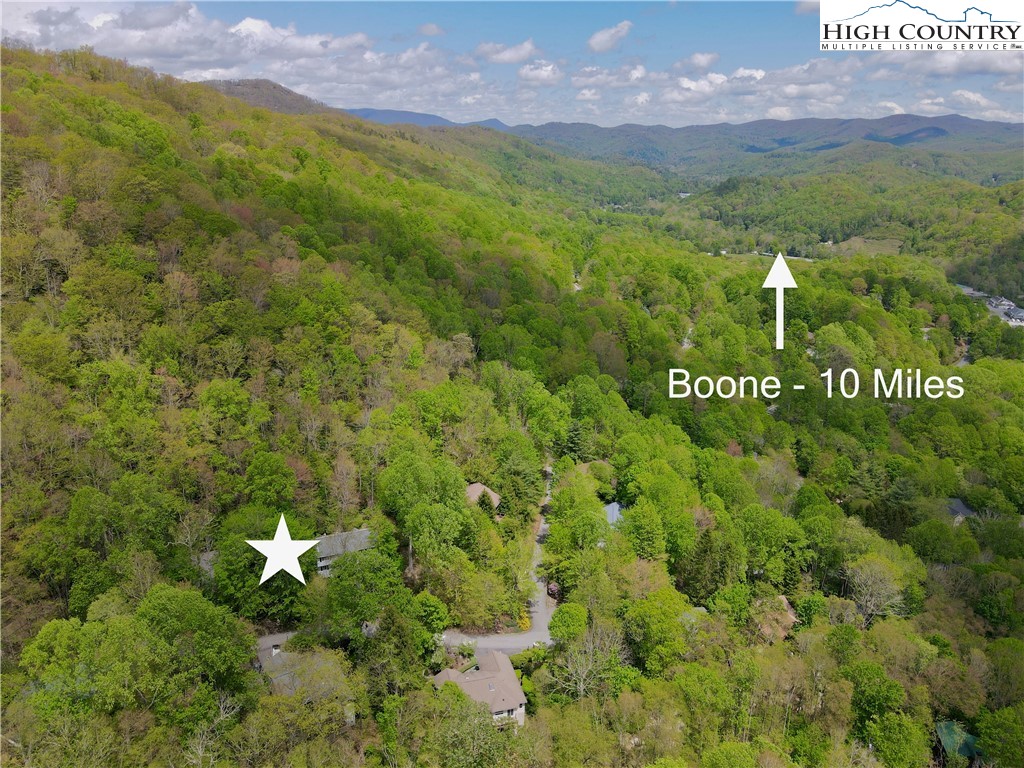
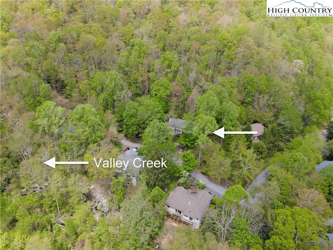
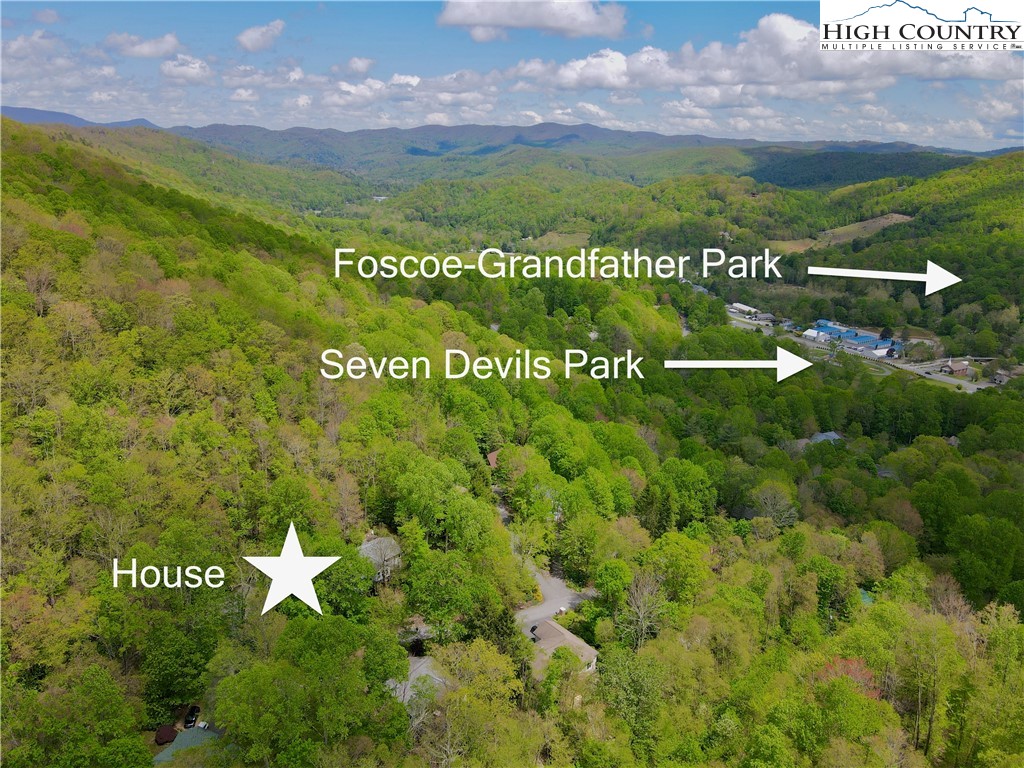
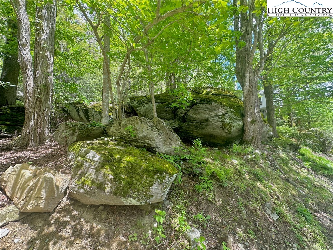
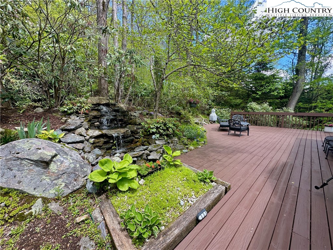

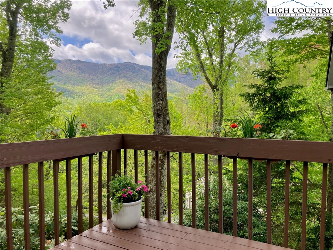
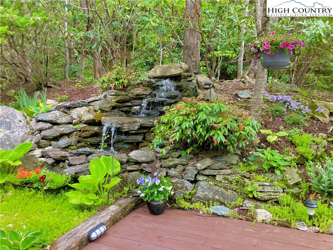
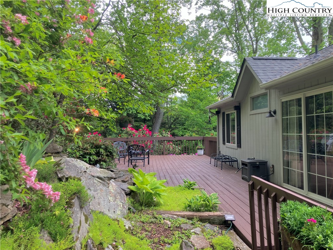
Welcome to 220 Woodwinds Lane—a warm and welcoming mountain home perched at the top of the desirable Woodwinds neighborhood, with easy access to Boone, Banner Elk, and everything the High Country has to offer. Nestled beneath the iconic Grandfather Mountain, this home captures year-round views and the soothing sound of Valley Creek waterfalls, all framed by majestic boulders and lush natural landscaping. Step inside to an open and inviting main level, where the custom kitchen steals the show with a 12-foot leathered granite island—perfect for gathering with family and friends. The living and dining areas flow beautifully for entertaining, while the oversized primary suite offers a peaceful retreat with an ensuite bath. Off the main living area, you’ll find a cozy sunroom featuring tongue-and-groove woodwork, a second fireplace, and stunning views of Grandfather Mountain—an ideal spot to relax in every season. A second bedroom, full bath, and laundry are also on the main level. Downstairs, the finished basement offers a third bedroom, a full bath, and versatile space perfect for additional sleeping quarters, a den, or a game room. You’ll also find a spacious two-car garage with custom-built-ins for organized storage. The main level deck is oversized with year-round mountain views and a custom water feature outside the front door and dining room. Just minutes from Otter Falls, Woodwinds Park, Seven Devils Park (featuring walking trails, playground, dog park, and summer outdoor concert series), and endless options for hiking, skiing, pickleball, tennis, golf, and fishing, this home is ideal for full-time living or a peaceful seasonal retreat. New roof installed in April 2025. See video tour!
Listing ID:
255408
Property Type:
Single Family
Year Built:
1991
Bedrooms:
3
Bathrooms:
3 Full, 0 Half
Sqft:
2305
Acres:
0.290
Garage/Carport:
2
Map
Latitude: 36.147360 Longitude: -81.803966
Location & Neighborhood
City: Seven Devils
County: Watauga
Area: 5-Watauga, Shawneehaw
Subdivision: Woodwinds
Environment
Utilities & Features
Heat: Electric, Heat Pump, Other, See Remarks
Sewer: Septic Permit3 Bedroom, Septic Tank
Utilities: Cable Available, High Speed Internet Available, Septic Available
Appliances: Dryer, Dishwasher, Electric Water Heater, Refrigerator, Washer
Parking: Driveway, Garage, Two Car Garage, Paved, Private
Interior
Fireplace: Two, Gas, Stone, Vented
Sqft Living Area Above Ground: 1516
Sqft Total Living Area: 2305
Exterior
Exterior: Paved Driveway
Style: Traditional
Construction
Construction: Wood Siding, Wood Frame
Garage: 2
Roof: Architectural, Shingle
Financial
Property Taxes: $3,352
Other
Price Per Sqft: $336
Price Per Acre: $2,672,414
The data relating this real estate listing comes in part from the High Country Multiple Listing Service ®. Real estate listings held by brokerage firms other than the owner of this website are marked with the MLS IDX logo and information about them includes the name of the listing broker. The information appearing herein has not been verified by the High Country Association of REALTORS or by any individual(s) who may be affiliated with said entities, all of whom hereby collectively and severally disclaim any and all responsibility for the accuracy of the information appearing on this website, at any time or from time to time. All such information should be independently verified by the recipient of such data. This data is not warranted for any purpose -- the information is believed accurate but not warranted.
Our agents will walk you through a home on their mobile device. Enter your details to setup an appointment.