Category
Price
Min Price
Max Price
Beds
Baths
SqFt
Acres
You must be signed into an account to save your search.
Already Have One? Sign In Now
P120-KH Bluff Mountain Views!
3
Beds
3.5
Baths
3516
Sqft
3.174
Acres
$985,000
Off Market
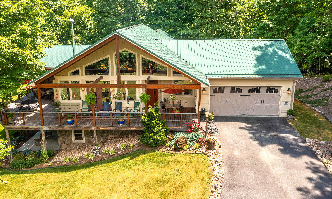
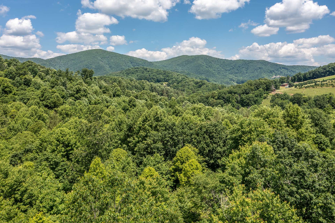
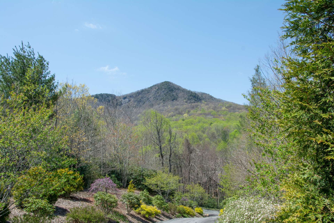
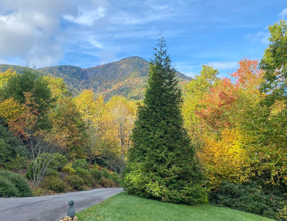
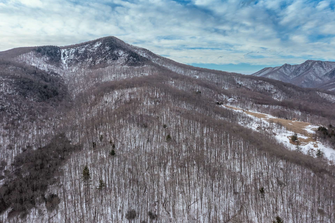
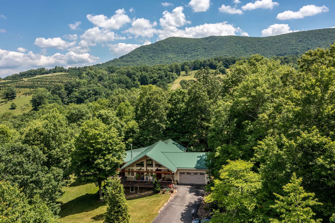
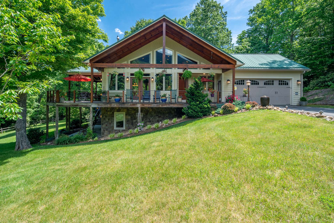
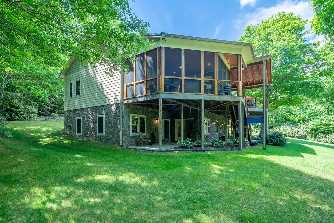
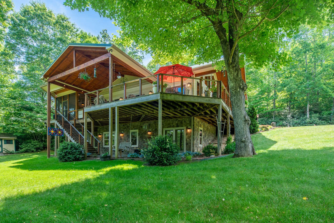
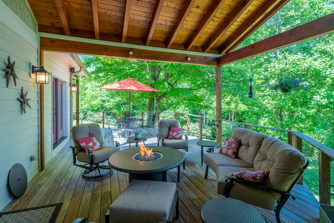
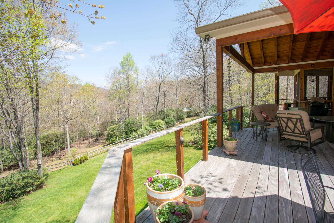
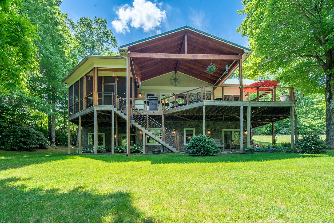
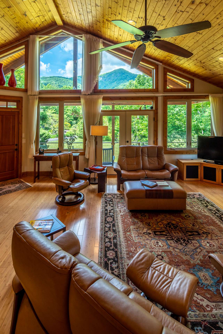
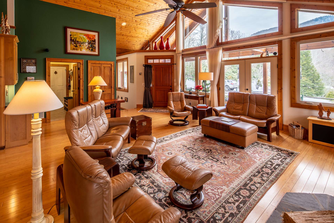
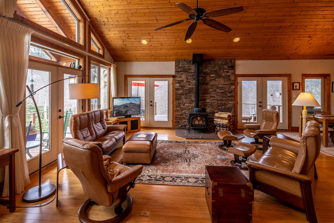
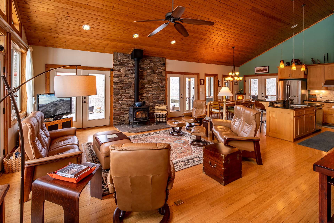
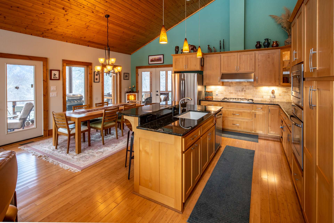
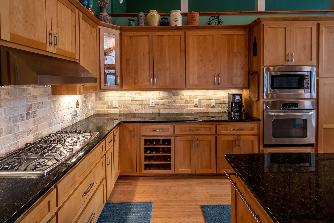
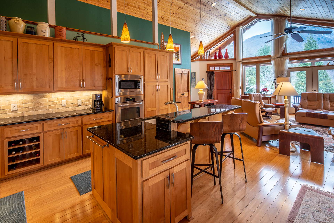
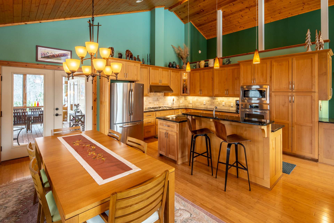
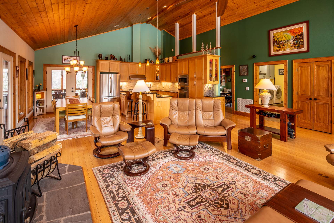
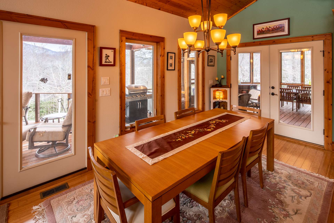
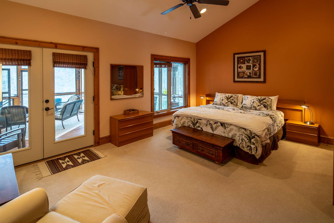
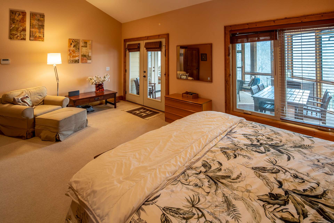
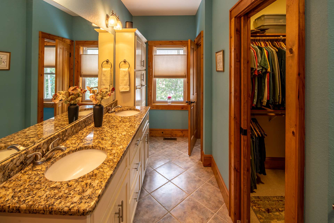
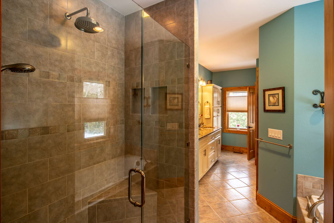
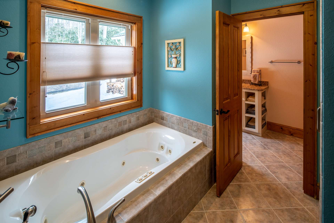
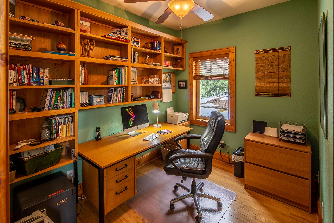
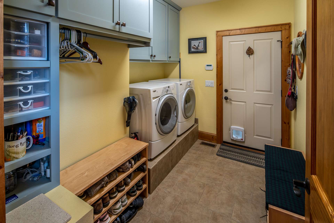
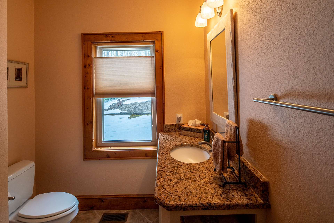
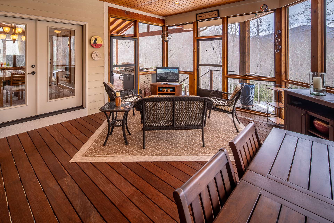
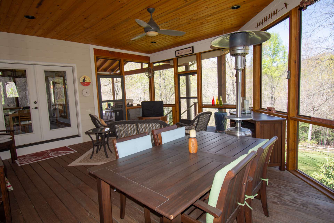
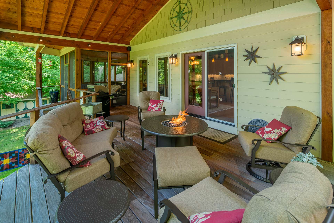
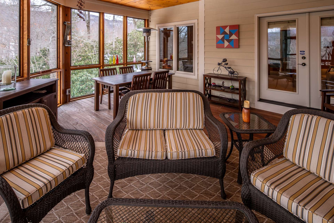
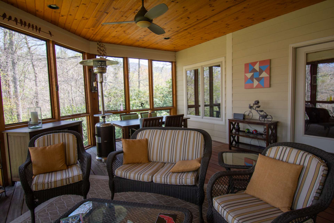
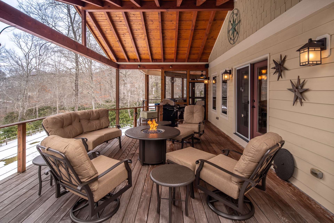
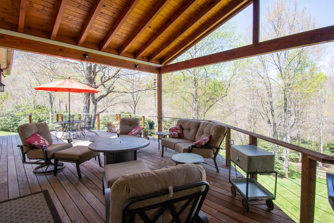
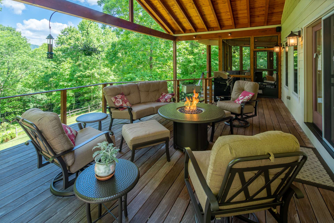
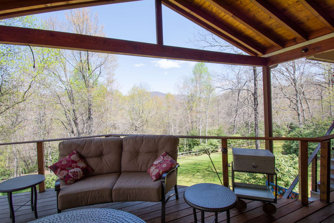
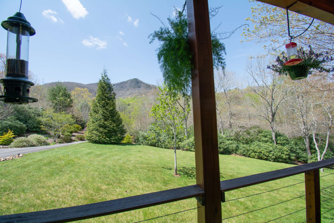
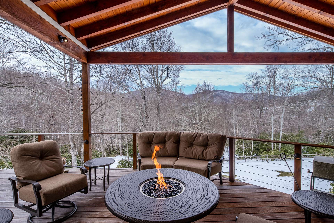
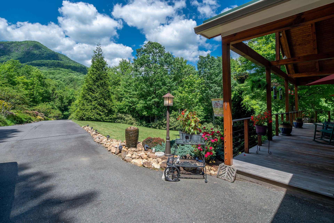
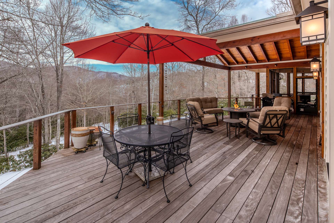
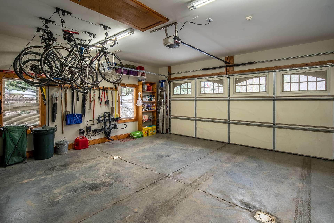
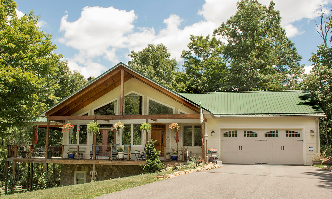
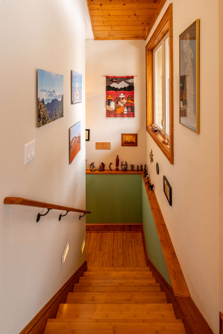
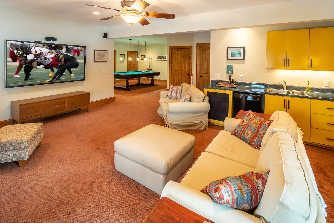
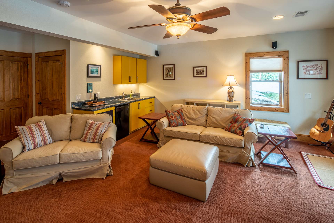
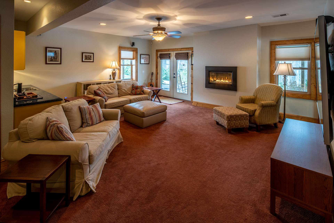
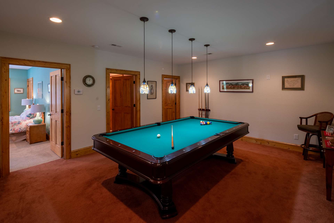
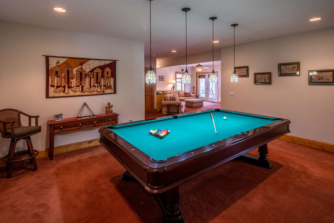
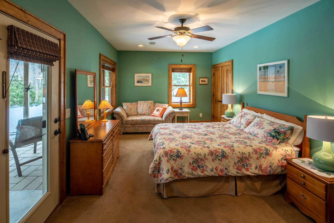
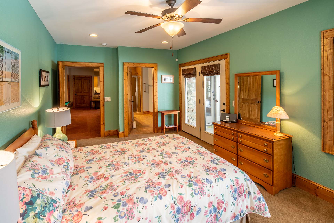
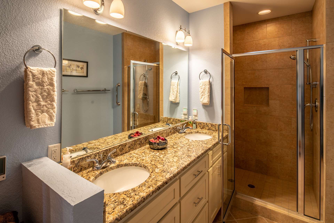
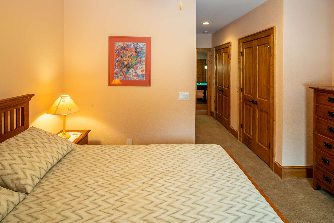
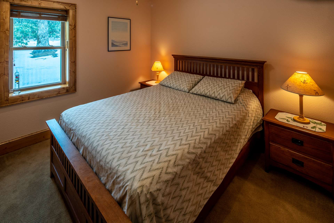
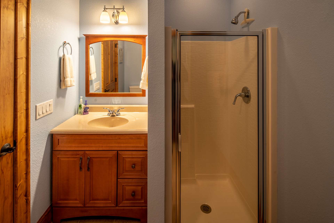
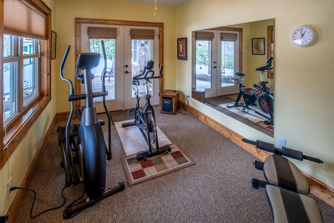
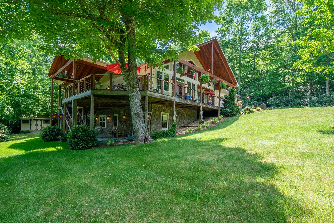
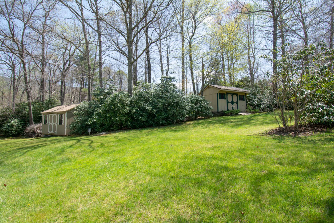
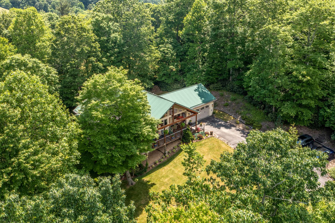
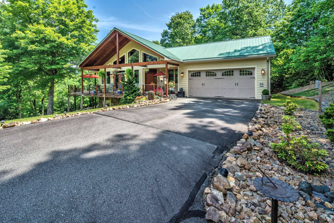
STUNNING SETTING IN THIS UNIQUE, PRIVATE & PROTECTED MOUNTAIN SANCTUARY only 10 minutes from West Jefferson. Craftsman-style home in gated community offering picturesque views of Bluff (including the waterfall periodically), Three Top & Paddy Mountains, ALL PROTECTED WITH NO OTHER HOMES IN SIGHT from the home/decks. Bluff Hollow includes 75 acres w/only 6 homes which adds to the privacy & uniqueness. Well built & meticulously maintained. The heart of the home is the spacious great room w/vaulted ceiling & wall of windows showcasing the view of Bluff Mtn, bamboo flooring, cozy & efficient wood stove, well-appointed kitchen w/5-burner gas cooktop, island w/bar seating & granite counter tops; master suite (bath offers dbl vanity, walk-in closet, jetted tub & tile shower); office; laundry; powder room. Lower level includes expansive family room w/wet bar, exercise room and 2 bedrooms, each w/ensuite bath. Outdoor spaces include 896 sf wrap-around deck & 337 sf screened porch w/Brazilian hardwood decking perfect for entertaining as well as lower level patio. Paved driveway, main level 2-car garage, 2 sheds, 2 tankless water heaters, heated floors in baths. CHECK OUT VIRTUAL TOUR! Call for additional information on our listing P120.
Listing ID:
P120-KH
Property Type:
Single Family
Year Built:
2008
Bedrooms:
3
Bathrooms:
3 Full, 1 Half
Sqft:
3516
Acres:
3.174
Garage/Carport:
2 Car, Attached, Oversized
Map
Latitude: 36.405630 Longitude: -81.533489
Location & Neighborhood
City: West Jefferson
County: Ashe
Area: 16-Jefferson, West Jefferson
Subdivision: OtherSeeRemarks
Environment
Utilities & Features
Heat: Heat Pump-Electric, Zoned
Auxiliary Heat Source: Other-See Remarks, Wood Stove
Hot Water: Other-See Remarks, Tankless-Gas
Internet: Yes
Sewer: Private, Septic Permit-3 Bedroom
Amenities: Rental Prohibited, Other-See Remarks, Partial Fence, Security System, Storage Shed
Appliances: Cooktop-Gas, Dishwasher, Dryer, Exhaust Fan, Microwave, Refrigerator, Wall Oven, Washer
Interior
Interior Amenities: 1st Floor Laundry, Radon Mitigation System, Security System, Surround Sound, Vaulted Ceiling, Wet Bar, Whirlpool, Window Treatments
Fireplace: Other-See Remarks
One Level Living: Yes
Windows: Casement, Double Hung, Screens
Sqft Basement Heated: 1758
Sqft Living Area Above Ground: 1758
Sqft Total Living Area: 3516
Exterior
Exterior: Fiber Cement Board, Stone, Wood
Style: Craftsman
Porch / Deck: Covered, Open, Wrap Around
Driveway: Private Paved
Construction
Construction: Masonry, Wood Frame
Basement: Finished - Basement, Other-See Remarks, Walkout - Basement
Garage: 2 Car, Attached, Oversized
Roof: Metal
Financial
Property Taxes: $2,579
Financing: Cash/New, Conventional
Other
Price Per Sqft: $280
Price Per Acre: $310,334
6.04 miles away from this listing.
Sold on January 23, 2026
6.29 miles away from this listing.
Sold on December 19, 2025
Our agents will walk you through a home on their mobile device. Enter your details to setup an appointment.