Category
Price
Min Price
Max Price
Beds
Baths
SqFt
Acres
You must be signed into an account to save your search.
Already Have One? Sign In Now
This Listing Sold On August 7, 2020
F170-KH Sold On August 7, 2020
3
Beds
3.5
Baths
3212
Sqft
8.057
Acres
$828,750
Sold
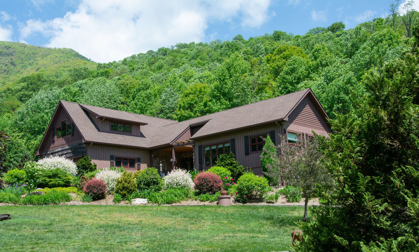
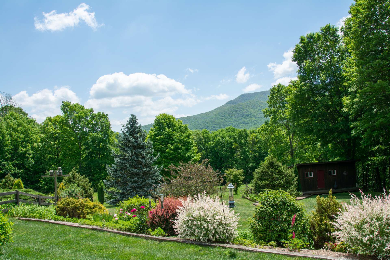
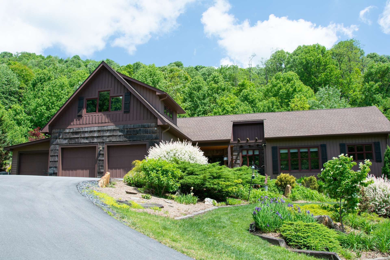
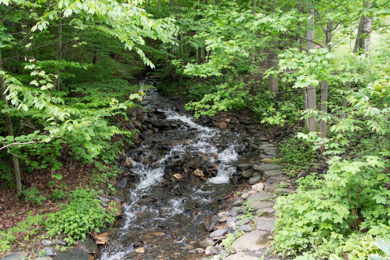
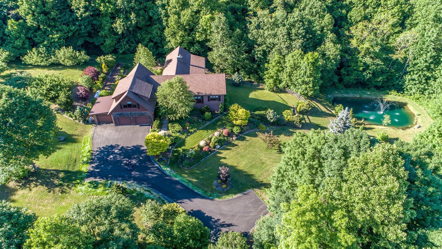
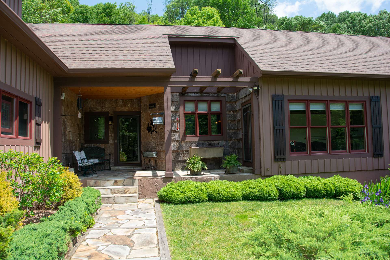
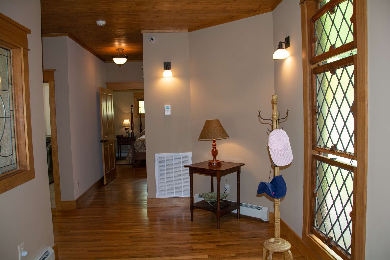
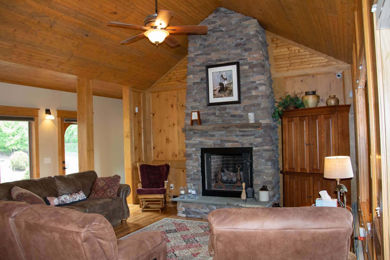
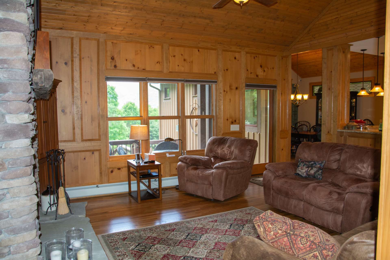
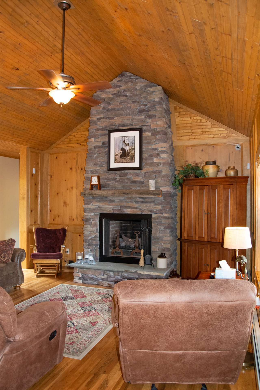
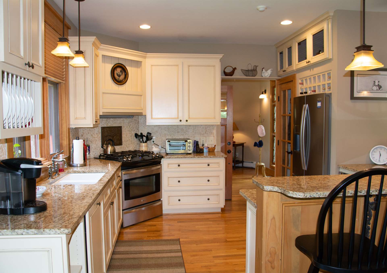
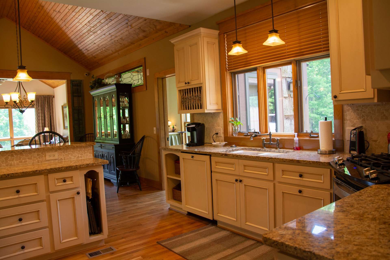
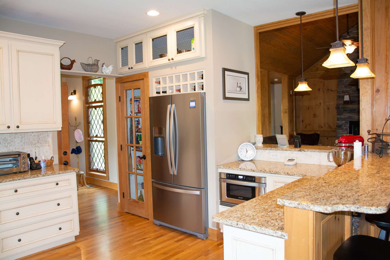
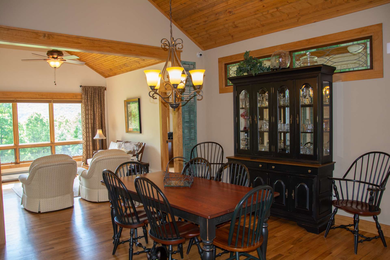
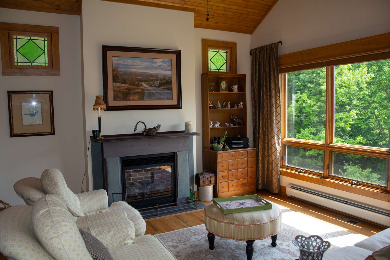
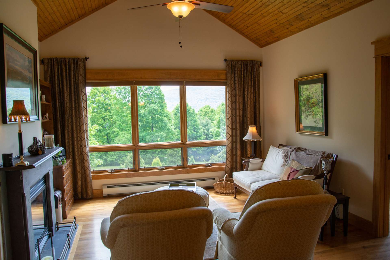
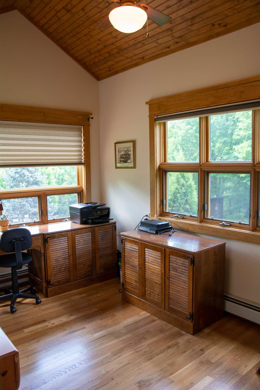
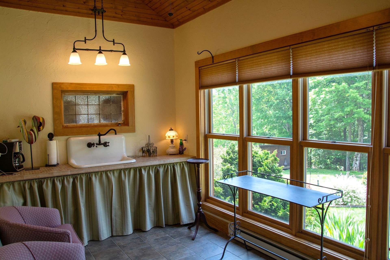
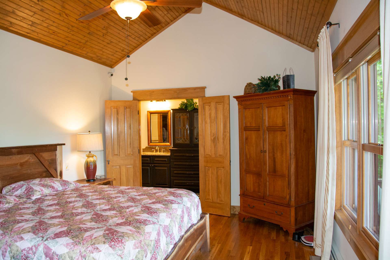
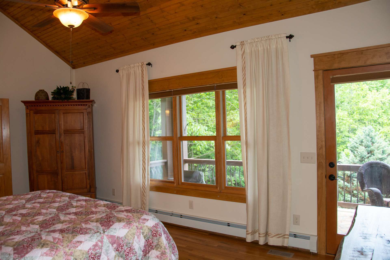
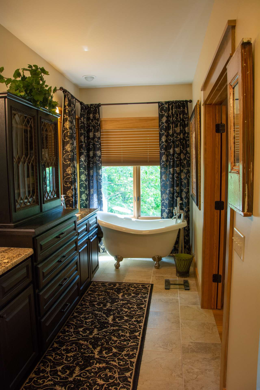
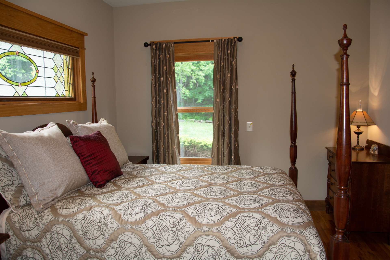
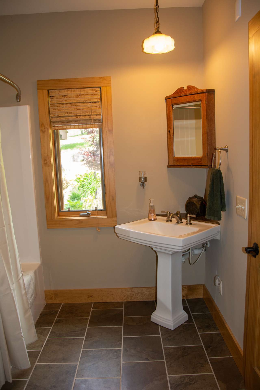
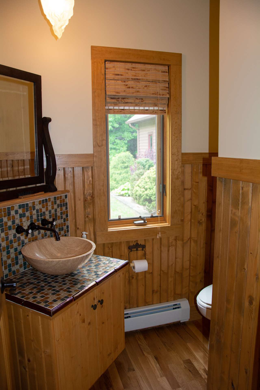
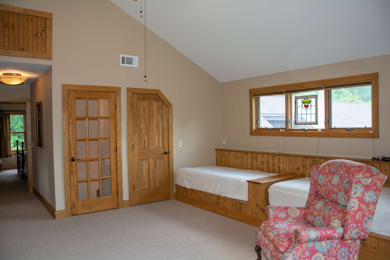
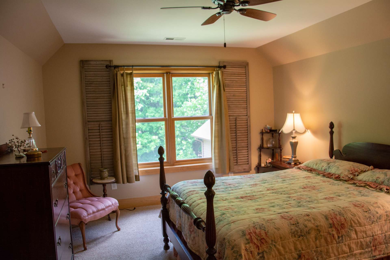
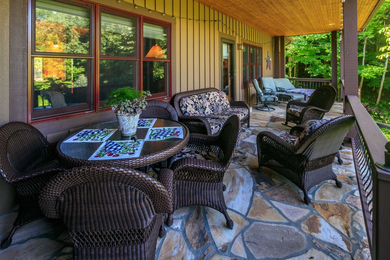
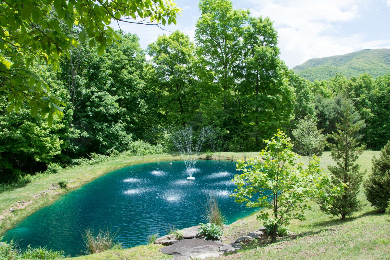
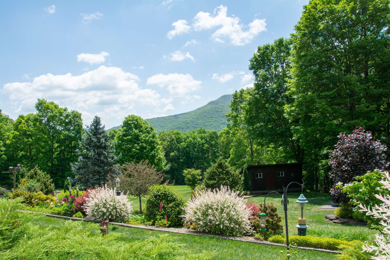
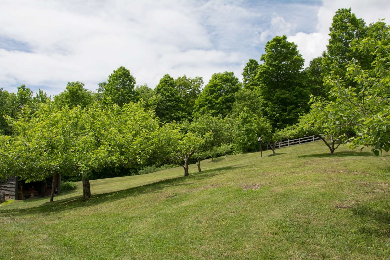
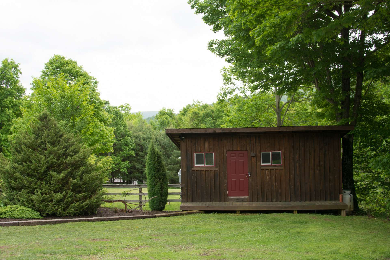
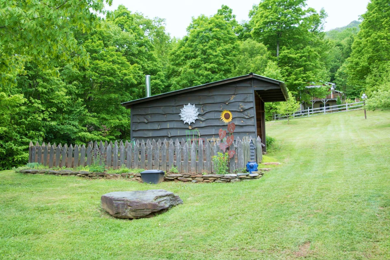
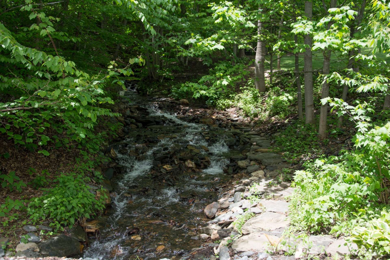
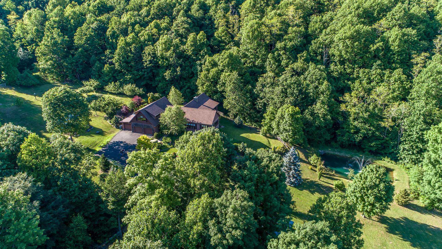
THE FARM AT BUFFALO CREEK - Prepare to be amazed from the moment you enter this property perfectly situated and surrounded by three conservation areas with incredible mountain scenery. A beautiful entrance with paved driveway leads past a bold cascading creek. This 3 bedroom, 3.5 bath custom home has been meticulously thought out and cared for. Entry hallway leads to gourmet kitchen with granite counter tops, stainless appliances including gas range, pantry and bar seating. Adjacent dining room, office, mud room and morning room enjoy views of Bluff and Paddy Mtns. Living room with stone fireplace has access to exterior covered patio overlooking fenced yard, large pond with fountain plus spectacular mountain vistas. Spacious master suite with walk in closet and luxury bath placed strategically away from other bedrooms to insure privacy. Guest bedroom with full bath, laundry room, powder room and 2 car heated garage and equipment garage finish the main level. Upper level offers large bonus room, full bath and additional guest bedroom. Property is professionally landscaped and includes perennials, blueberry bushes, apple/pear trees. Includes bunkhouse w/ full bath & storage on rear. Call today for more information on listing F170.
Listing ID:
F170-KH
Property Type:
Single Family
Year Built:
2009
Bedrooms:
3
Bathrooms:
3 Full, 1 Half
Sqft:
3212
Acres:
8.057
Garage/Carport:
2 Car, Attached, Other-See Remarks
Map
Latitude: 36.412981 Longitude: -81.576188
Location & Neighborhood
City: West Jefferson
County: Ashe
Area: 16-Jefferson, West Jefferson
Subdivision: None
Zoning: None
Environment
Elevation Range: 3001-3500 ft
Utilities & Features
Heat: Heat Pump-Electric, Hot Water-Propane, Other-See Remarks, Zoned
Auxiliary Heat Source: Fireplace-Propane, Other-See Remarks
Hot Water: Electric, Tankless-Gas, Other-See Remarks
Internet: Yes
Sewer: Private, Septic Permit-3 Bedroom
Amenities: High Speed Internet-Fiber Optic, Long Term Rental Permitted, Outbuilding, Partial Fence, Partially Wooded, Security System, Short Term Rental Permitted
Appliances: Dishwasher, Dryer, Gas Range, Garbage Disposal, Microwave, Refrigerator, Washer, Other-See Remarks
Interior
Interior Amenities: 1st Floor Laundry, Cathedral Ceiling, Central Vacuum, Generator, Security System
Fireplace: Cultured or Manmade Stone, Two, Other-See Remarks
One Level Living: Yes
Windows: Casement, Double Pane, Screens, Wood
Sqft Living Area Above Ground: 3212
Sqft Total Living Area: 3212
Exterior
Exterior: Cedar, Stone, Wood
Style: Craftsman, Mountain
Porch / Deck: Covered, Multiple, Open
Driveway: Private Paved
Construction
Construction: Masonry, Wood Frame
Basement: Sealed Crawl Space
Garage: 2 Car, Attached, Other-See Remarks
Roof: Architectural Shingle
Financial
Property Taxes: $3,360
Financing: Cash/New
Other
Price Per Sqft: $268
Price Per Acre: $106,739
6.94 miles away from this listing.
Sold on September 9, 2025
Our agents will walk you through a home on their mobile device. Enter your details to setup an appointment.