Category
Price
Min Price
Max Price
Beds
Baths
SqFt
Acres
You must be signed into an account to save your search.
Already Have One? Sign In Now
258792 Boone, NC 28607
5
Beds
5
Baths
3226
Sqft
14.610
Acres
$1,690,000
For Sale
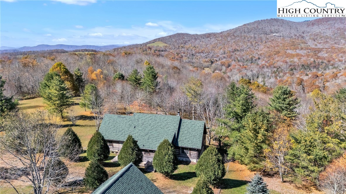
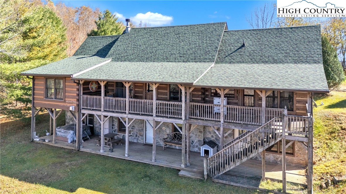
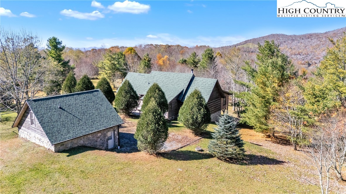
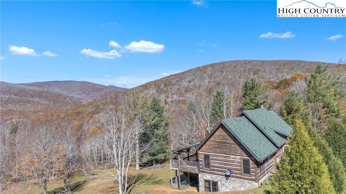
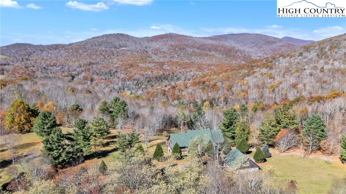
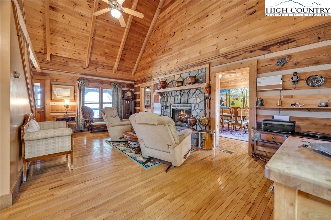
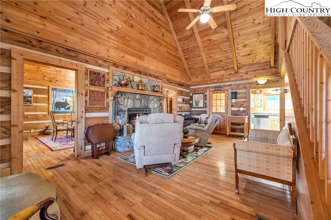
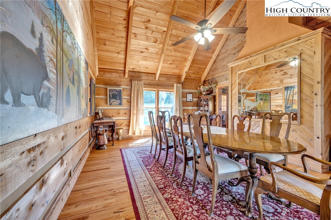
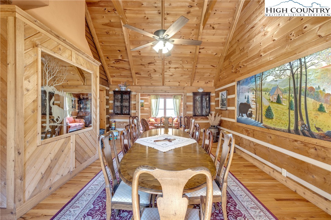
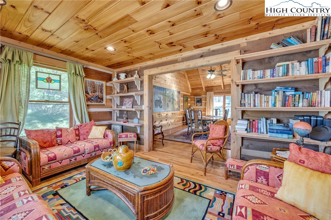
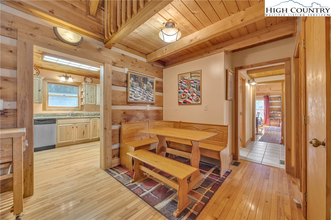
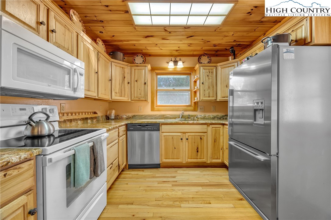
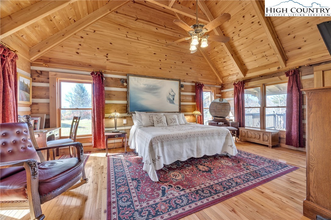
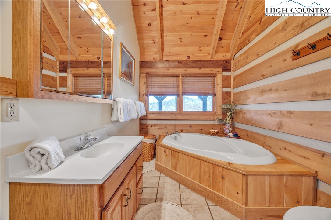
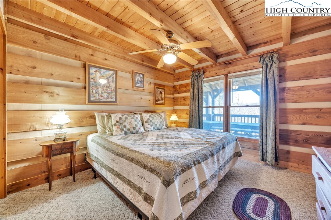
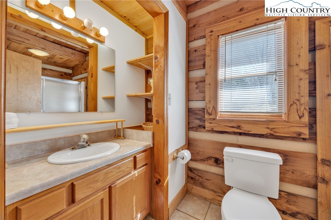
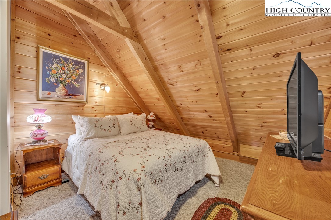
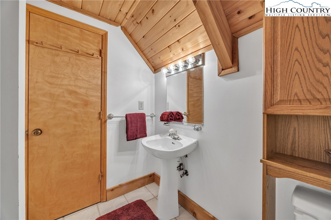
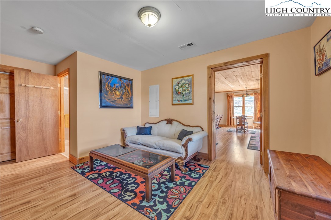
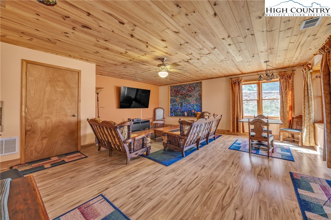
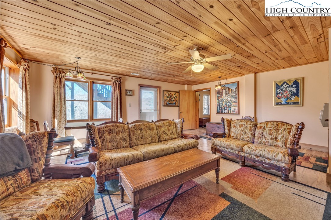
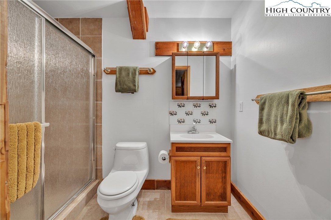
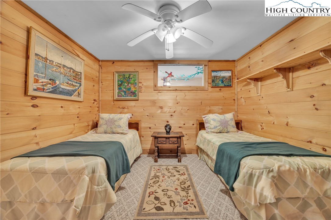
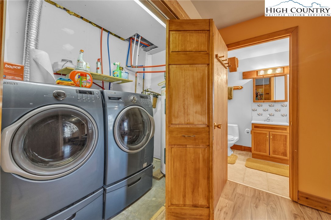
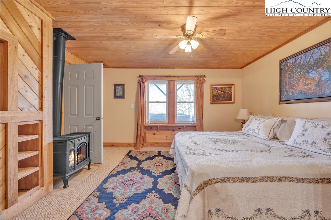
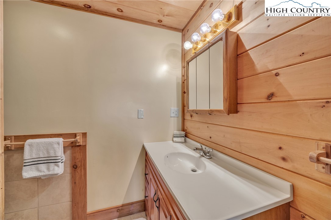
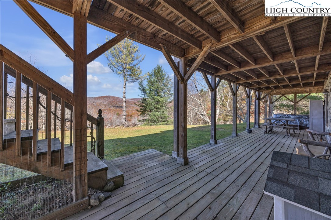
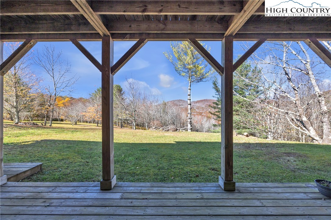
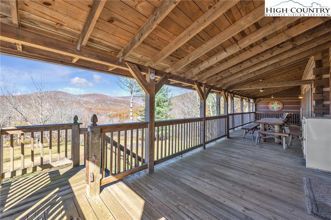
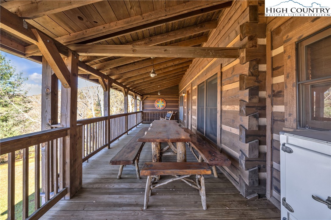
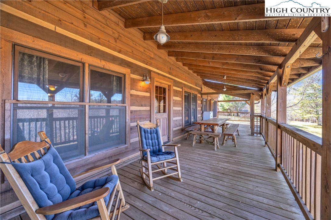
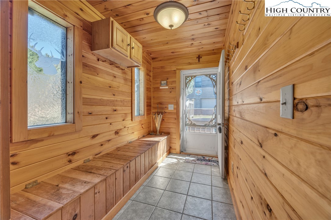
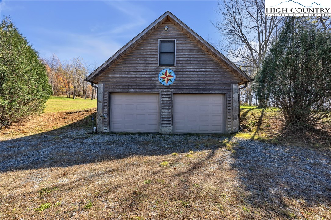
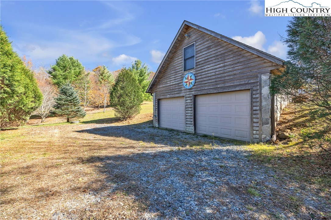
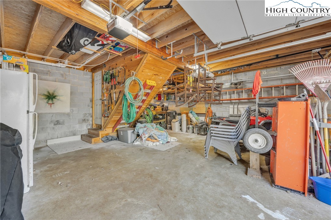
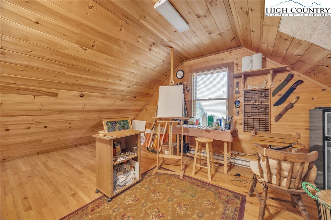
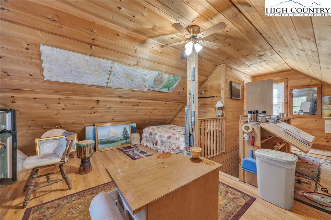
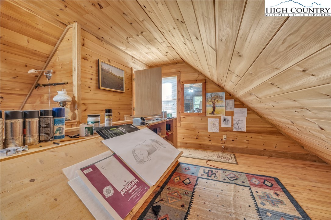
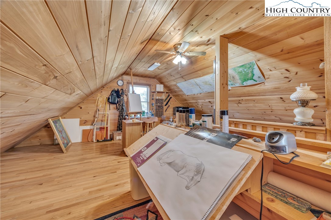
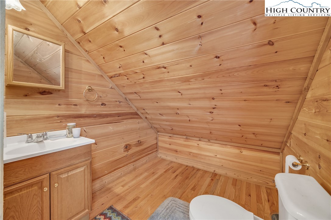
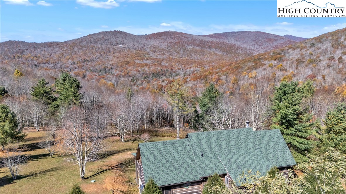
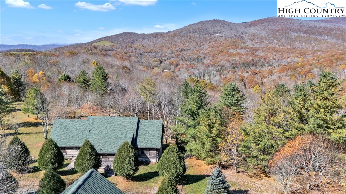
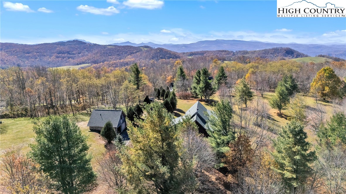
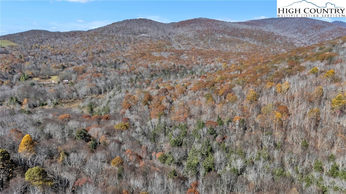
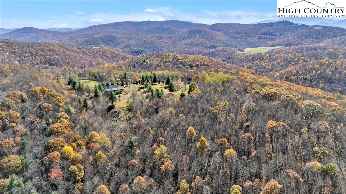
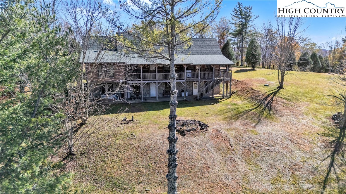
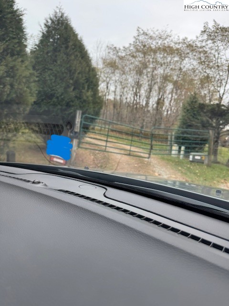
Welcome to your mountain sanctuary at 525 David Sides Rd, Boone NC — an inviting estate tucked away with over 14.643 acres of serene mountain landscape, yet only minutes from town conveniences. This inviting log-style home offers 3,226 sq ft of living space with 5 spacious bedrooms, 5 full baths, a finished basement and a detached garage with a above studio with a bathroom with enough room for living, guests, and hobbies alike. Step inside to warm timber accents, abundant natural light and thoughtfully laid-out spaces designed for both comfort and connection. On the main level you’ll find living, dining and the kitchen anchored by rustic charm and modern convenience, while upstairs and downstairs provide flexible zones— great for work, play, rest or hosting. Outside, you’ll never feel crowded: over 14+ acres stretched out in scenic beauty, giving you tree-lined privacy and the freedom to roam or relax at your leisure. Whether you’re sipping your morning coffee on the deck while sitting at the over-size hemlock table or enjoying the jacuzzi or exploring the land, or cozying up by one of your fireplaces, this property offers a true mountain-living experience. Make this your everyday escape home where space, nature and life come together in harmony. This well-built home also could entertain an Airbnb investment with no restriction, sold AS-IS so the ideas are unlimited.
Listing ID:
258792
Property Type:
Single Family
Year Built:
2001
Bedrooms:
5
Bathrooms:
5 Full, 0 Half
Sqft:
3226
Acres:
14.610
Garage/Carport:
2
Map
Latitude: 36.279880 Longitude: -81.711673
Location & Neighborhood
City: Boone
County: Watauga
Area: 2-NFork, MCamp, Bald Mtn
Subdivision: None
Environment
Utilities & Features
Heat: Electric, Forced Air, Fireplaces
Sewer: Septic Tank
Utilities: Septic Available
Appliances: Dishwasher, Electric Range, Electric Water Heater, Disposal, Microwave Hood Fan, Microwave, Refrigerator
Parking: Driveway, Detached, Garage, Two Car Garage, Gravel, Private
Interior
Fireplace: Masonry, Wood Burning
Sqft Living Area Above Ground: 3226
Sqft Total Living Area: 3226
Exterior
Exterior: None, Gravel Driveway
Style: Log Home, Mountain
Construction
Construction: Log, Stone, Wood Siding
Garage: 2
Roof: Asphalt, Shingle
Financial
Property Taxes: $2,467
Other
Price Per Sqft: $524
Price Per Acre: $115,674
9.07 miles away from this listing.
Sold on October 27, 2025
The data relating this real estate listing comes in part from the High Country Multiple Listing Service ®. Real estate listings held by brokerage firms other than the owner of this website are marked with the MLS IDX logo and information about them includes the name of the listing broker. The information appearing herein has not been verified by the High Country Association of REALTORS or by any individual(s) who may be affiliated with said entities, all of whom hereby collectively and severally disclaim any and all responsibility for the accuracy of the information appearing on this website, at any time or from time to time. All such information should be independently verified by the recipient of such data. This data is not warranted for any purpose -- the information is believed accurate but not warranted.
Our agents will walk you through a home on their mobile device. Enter your details to setup an appointment.